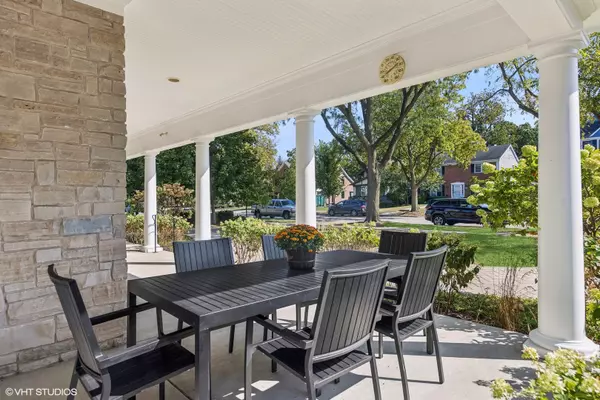$1,225,000
$1,249,000
1.9%For more information regarding the value of a property, please contact us for a free consultation.
4554 Lawn Avenue Western Springs, IL 60558
3 Beds
2.5 Baths
0.26 Acres Lot
Key Details
Sold Price $1,225,000
Property Type Single Family Home
Sub Type Detached Single
Listing Status Sold
Purchase Type For Sale
MLS Listing ID 12167003
Sold Date 11/08/24
Bedrooms 3
Full Baths 2
Half Baths 1
Year Built 2015
Annual Tax Amount $15,483
Tax Year 2023
Lot Size 0.258 Acres
Lot Dimensions 75X160
Property Description
Discover this beautiful home nestled on an impressive 75-foot-wide lot in a sought-after in-town Western Springs! This custom-built home, crafted in 2015 and lightly lived in, seamlessly blends modern comforts with timeless charm. Every inch of this home has been meticulously cared for, ensuring you can move in and start making memories right away. The thoughtfully designed first floor optimizes the flow between the kitchen and living area, providing easy access to both the inviting front porch and the cozy rear sunroom. These spaces are ideal for relaxation or entertaining, offering lovely views of the front and back yards. The expansive primary bedroom serves as a true retreat, complete with a spa-like bathroom. A grand second floor bedroom can also be used as a dedicated office with French doors that open onto a charming balcony. Features also include a beautifully designed elevator with wood interiors, a mud room with with custom shelving and a huge basement waiting for your finishing touch. Recent improvements (2024) to the property include a fresh exterior paint job. The primary bedroom has also been newly painted. In the attic, old insulation was removed, and new venting was installed, followed by the replacement of new insulation. A new Bosch dishwasher along with hot water heater, sump pump and and ejector pit installed. Additionally, landscaping has been upgraded, and yard drainage has been improved. Finally, the generator has been serviced and equipped with a new battery for optimal performance.
Location
State IL
County Cook
Rooms
Basement Full
Interior
Interior Features Elevator, Hardwood Floors, Second Floor Laundry
Heating Natural Gas, Forced Air
Cooling Central Air
Fireplaces Number 1
Fireplace Y
Appliance Range, Microwave, Dishwasher, Refrigerator, Washer, Dryer, Range Hood
Exterior
Parking Features Attached
Garage Spaces 2.0
View Y/N true
Building
Story 2 Stories
Sewer Public Sewer
Water Community Well
New Construction false
Schools
Elementary Schools John Laidlaw Elementary School
Middle Schools Mcclure Junior High School
High Schools Lyons Twp High School
School District 101, 101, 204
Others
HOA Fee Include None
Ownership Fee Simple
Special Listing Condition None
Read Less
Want to know what your home might be worth? Contact us for a FREE valuation!

Our team is ready to help you sell your home for the highest possible price ASAP
© 2025 Listings courtesy of MRED as distributed by MLS GRID. All Rights Reserved.
Bought with Savina Angileri • Coldwell Banker Realty





