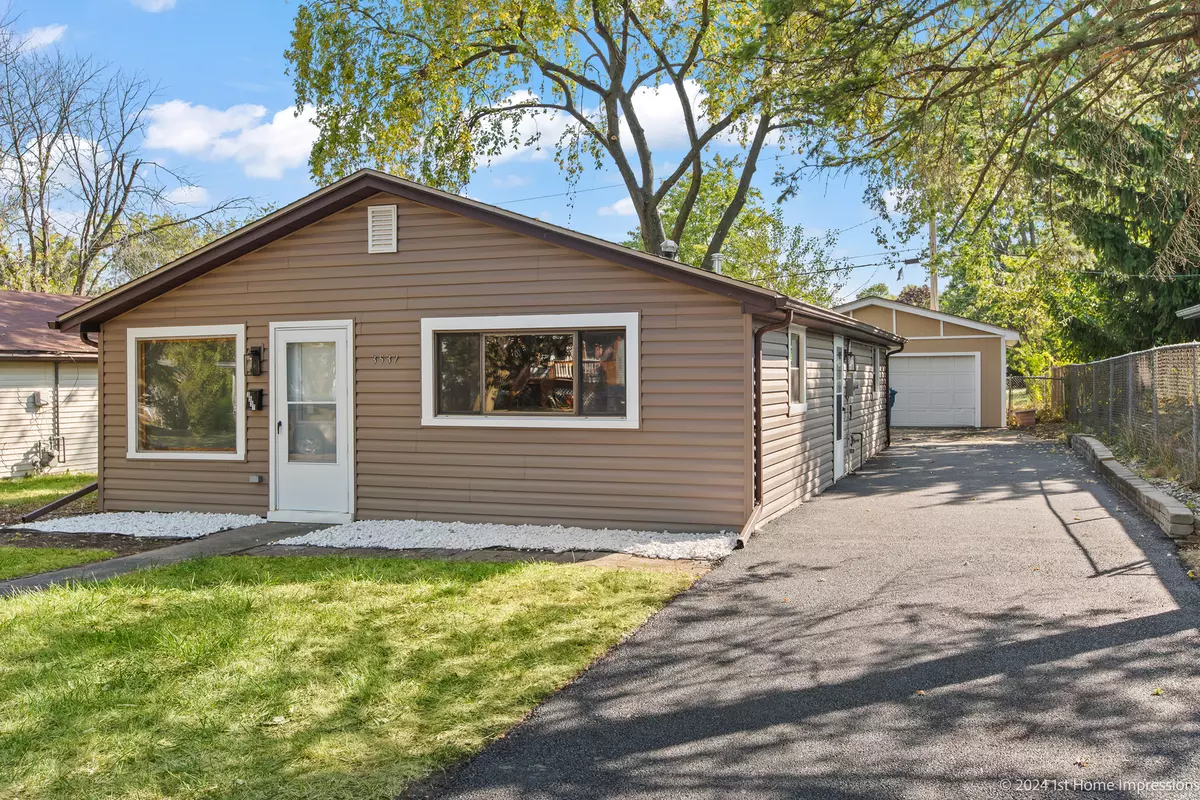$195,000
$220,000
11.4%For more information regarding the value of a property, please contact us for a free consultation.
3537 Morgan Street Steger, IL 60475
3 Beds
1 Bath
1,200 SqFt
Key Details
Sold Price $195,000
Property Type Single Family Home
Sub Type Detached Single
Listing Status Sold
Purchase Type For Sale
Square Footage 1,200 sqft
Price per Sqft $162
MLS Listing ID 12157446
Sold Date 11/08/24
Bedrooms 3
Full Baths 1
Year Built 1959
Annual Tax Amount $2,270
Tax Year 2023
Lot Dimensions 50X120
Property Description
**Stunning Fully Renovated Home in Steger! ** Welcome to your dream home. This beautifully transformed 3-bedroom, 1-bathroom residence is the perfect blend of modern elegance and comfort. Step inside to discover **luxury vinyl flooring** that flows seamlessly throughout the open-concept living spaces, creating a warm, inviting atmosphere. The heart of the home is the **brand new kitchen**, featuring **custom modern cabinets** that offer ample storage, **stainless steel appliances** for all your culinary adventures, and striking **Quartz countertops** that add a touch of sophistication. The bathroom has been tastefully updated with **luxury tile** and new fixtures, providing a spa-like retreat for relaxation. This home also boasts significant upgrades including **new plumbing, new electrical systems, and HVAC**, ensuring peace of mind for years to come. Enjoy outdoor living in your spacious yard, perfect for entertaining or simply unwinding after a long day. **Don't miss the chance to make this impeccable property your own!** Schedule a viewing today and experience the modern luxury this home has to offer!
Location
State IL
County Will
Rooms
Basement None
Interior
Heating Natural Gas
Cooling Central Air
Fireplace N
Exterior
Parking Features Detached
Garage Spaces 2.0
View Y/N true
Building
Story 1 Story
Sewer Public Sewer
Water Public
New Construction false
Schools
School District 194, 194, 206
Others
HOA Fee Include None
Ownership Fee Simple
Special Listing Condition None
Read Less
Want to know what your home might be worth? Contact us for a FREE valuation!

Our team is ready to help you sell your home for the highest possible price ASAP
© 2025 Listings courtesy of MRED as distributed by MLS GRID. All Rights Reserved.
Bought with Mike McCatty • Century 21 Circle





