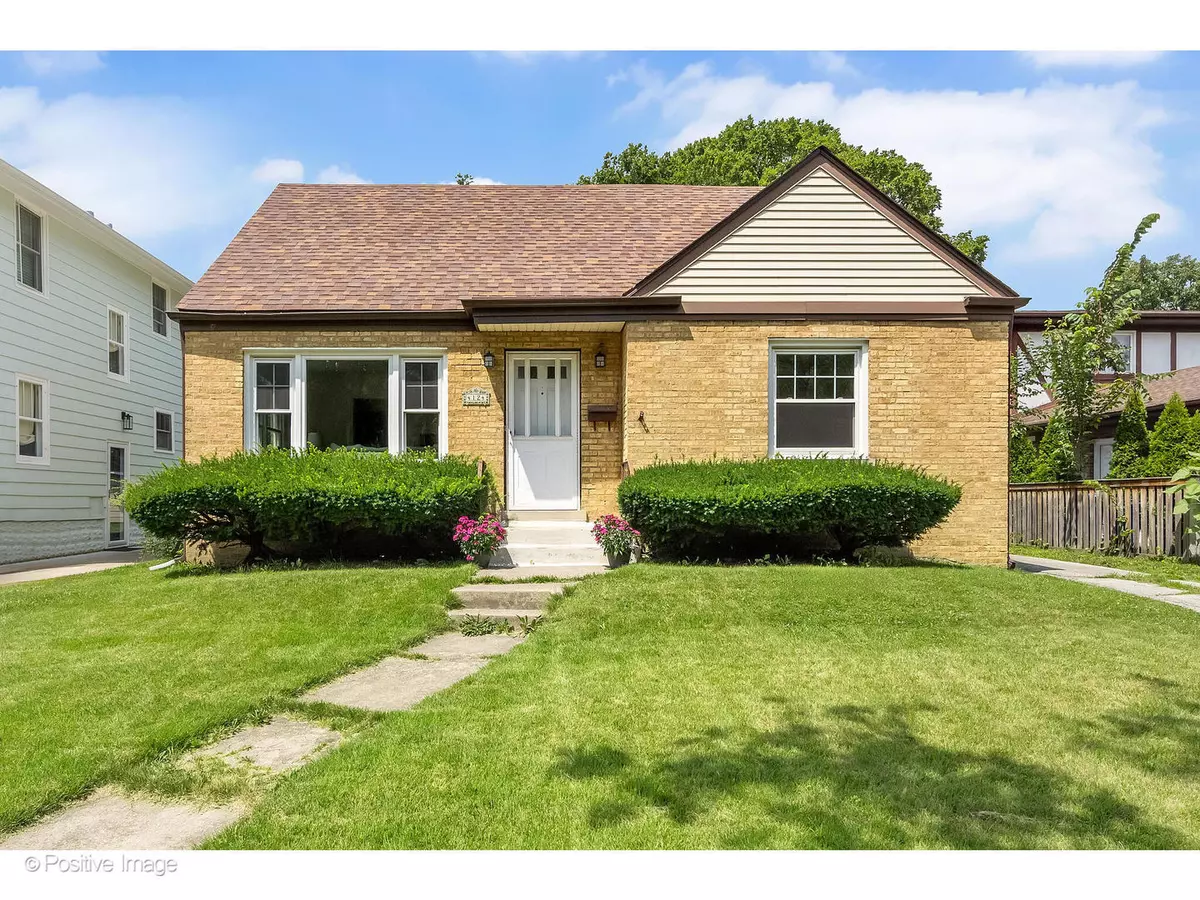$420,000
$454,000
7.5%For more information regarding the value of a property, please contact us for a free consultation.
4124 Wolf Road Western Springs, IL 60558
3 Beds
1 Bath
1,473 SqFt
Key Details
Sold Price $420,000
Property Type Single Family Home
Sub Type Detached Single
Listing Status Sold
Purchase Type For Sale
Square Footage 1,473 sqft
Price per Sqft $285
MLS Listing ID 12118494
Sold Date 11/06/24
Style Cape Cod
Bedrooms 3
Full Baths 1
Year Built 1948
Annual Tax Amount $7,887
Tax Year 2022
Lot Dimensions 50X130
Property Description
Welcome to this cute Cape Cod Located in much desired old town of Western Springs. Walk two blocks to downtown Western Springs and enjoy restaurants, festivities, quaint shops and stores. Close to library. Social club, schools and METRA! This home is perfect for a first time homebuyer and way to get in to this friendly family community. Most major improvements have been done such as windows (2020) roof, downspouts and gutters (2019), air conditioner (2021), garage door and openers (2019) furnace - less than eight years old, brand new carpeting in basement. NEW washing machine, The home also features a nicely finished basement, with tons of storage and laundry room. (Storage cabinets and work station included). 2nd floor finished with bedroom and additional living space (office). Nice sized kitchen with door leading to Big back yard. Solid brick home just waiting for your finishing touches and ideas. Expansion or addition potential. Home is sold as is but very well maintained and everything in good condition.(except DW).
Location
State IL
County Cook
Community Curbs, Sidewalks, Street Lights, Street Paved
Rooms
Basement Full
Interior
Interior Features Hardwood Floors, First Floor Bedroom, First Floor Full Bath, Some Carpeting, Workshop Area (Interior)
Heating Natural Gas
Cooling Central Air
Fireplace Y
Laundry Gas Dryer Hookup, Sink
Exterior
Exterior Feature Workshop
Parking Features Detached
Garage Spaces 2.0
View Y/N true
Roof Type Asphalt
Building
Lot Description Mature Trees
Story 1.5 Story
Foundation Concrete Perimeter
Sewer Public Sewer
Water Community Well
New Construction false
Schools
Elementary Schools John Laidlaw Elementary School
Middle Schools Mcclure Junior High School
High Schools Lyons Twp High School
School District 101, 101, 204
Others
HOA Fee Include None
Ownership Fee Simple
Special Listing Condition None
Read Less
Want to know what your home might be worth? Contact us for a FREE valuation!

Our team is ready to help you sell your home for the highest possible price ASAP
© 2025 Listings courtesy of MRED as distributed by MLS GRID. All Rights Reserved.
Bought with Mimi Luna • REMAX Legends





