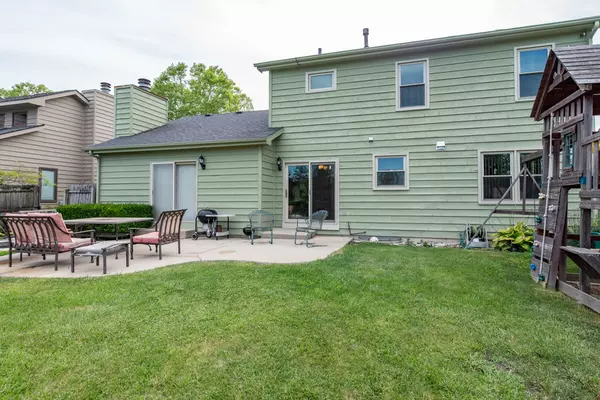$320,000
$316,000
1.3%For more information regarding the value of a property, please contact us for a free consultation.
3805 Bertrand Lane Beach Park, IL 60099
3 Beds
2.5 Baths
1,881 SqFt
Key Details
Sold Price $320,000
Property Type Single Family Home
Sub Type Detached Single
Listing Status Sold
Purchase Type For Sale
Square Footage 1,881 sqft
Price per Sqft $170
Subdivision Tewes Farm Estates
MLS Listing ID 12164077
Sold Date 11/04/24
Style Traditional
Bedrooms 3
Full Baths 2
Half Baths 1
Year Built 1991
Annual Tax Amount $8,047
Tax Year 2023
Lot Size 6,969 Sqft
Lot Dimensions 63X113
Property Description
Step in to this INVITING & BEAUTIFULLY maintained 3 BEDROOM, 2.1 BATH Two-Story, with FULL FENCED Private BACKYARD, partial BASEMENT & attached 2-CAR GARAGE in Tewes Farm Estates. Beach Park Schools & ZB High School. If seeking COMFORT & STYLE with exceptional CURB APPEAL, this home provides space for RELAXATION & ENTERTAINMENT for the entire FAMILY. Main Level features Neutral Colors, a Spacious LIVING Room, separate DINING Room with Fabulous FRENCH DOORS, UPDATED POWDER ROOM, Vanity & Flooring. A Bright & Spacious KITCHEN with plenty Cabinets and Counter Space, all SS Appliances, EAT-IN Table Area, ISLAND & Large PANTRY Closet. GLASS SLIDER in Kitchen connects the Indoor to the Beautiful OUTDOOR LIVING SPACE with its Full Fenced PRIVATE BACKYARD, Large Concrete PATIO perfect for all your Family & Friend FUN BBQ gatherings. 2ND Level features 3 Generously Sized Bedrooms, Updated Hallway Bath, Primary with Private Bath and Oversized Closet. Extra Storage above Garage. New Garage Door 2023~Updated Powder Room 2023~New Laminate Flooring, Stairs & 2nd Level 2022~Updated Bathrooms 2nd Level 2021~New A/C 2020~New Water Heater 2021~New Architectural Shingled Roof 2019~New Windows & Doors 2017~New Floors Main Level 2014~New Carpet Main Level 2014~wifi Garage Door Opener~Security Equipment stays-includes 6 cameras~Doorbell runs with Security Alarm System-not currently subscribing to service.
Location
State IL
County Lake
Community Park, Curbs, Sidewalks, Street Paved
Rooms
Basement Partial
Interior
Interior Features Vaulted/Cathedral Ceilings, Wood Laminate Floors
Heating Natural Gas, Forced Air
Cooling Central Air
Fireplaces Number 1
Fireplaces Type Gas Starter
Fireplace Y
Appliance Stainless Steel Appliance(s)
Laundry Gas Dryer Hookup, Sink
Exterior
Exterior Feature Patio, Storms/Screens
Parking Features Attached
Garage Spaces 2.0
View Y/N true
Roof Type Asphalt
Building
Lot Description Sidewalks, Streetlights, Wood Fence
Story 2 Stories
Foundation Concrete Perimeter
Sewer Public Sewer
Water Public
New Construction false
Schools
School District 3, 3, 126
Others
HOA Fee Include None
Ownership Fee Simple
Special Listing Condition None
Read Less
Want to know what your home might be worth? Contact us for a FREE valuation!

Our team is ready to help you sell your home for the highest possible price ASAP
© 2025 Listings courtesy of MRED as distributed by MLS GRID. All Rights Reserved.
Bought with Benjamin Hickman • RE/MAX Showcase





