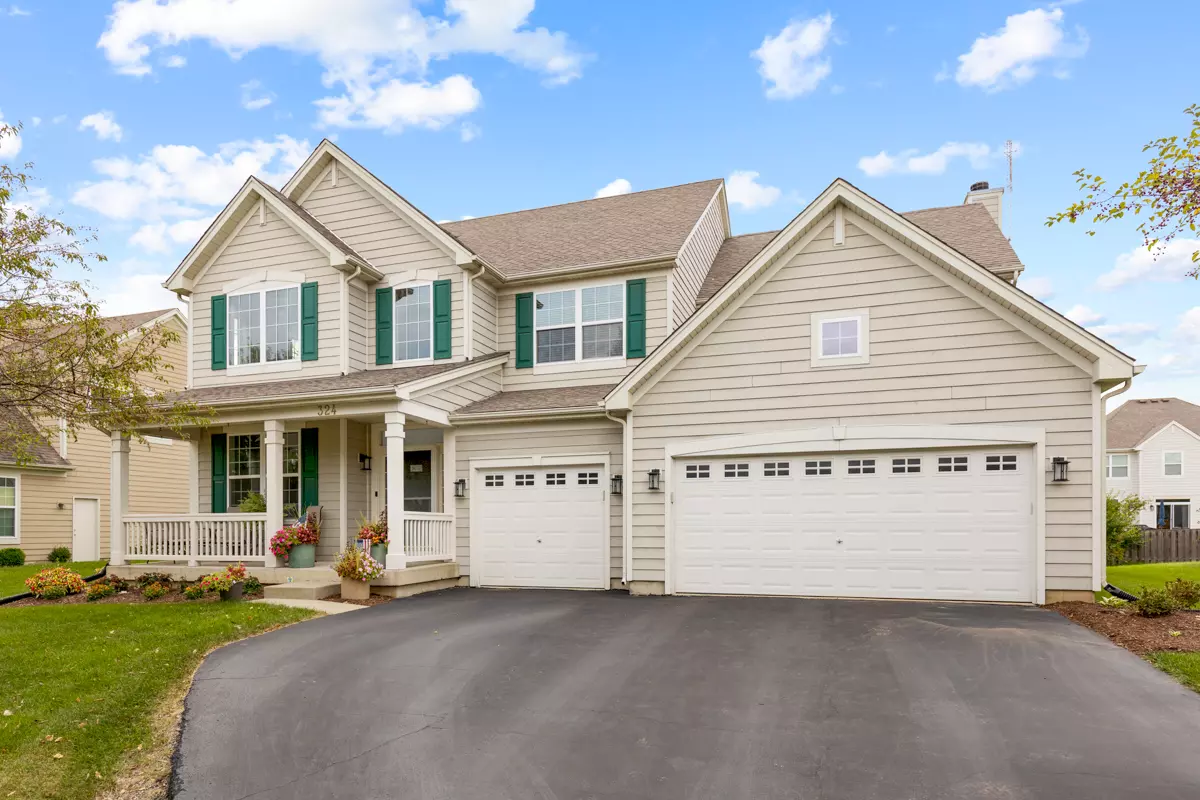$514,900
$524,900
1.9%For more information regarding the value of a property, please contact us for a free consultation.
324 Cassidy Lane Elgin, IL 60124
4 Beds
2.5 Baths
3,122 SqFt
Key Details
Sold Price $514,900
Property Type Single Family Home
Sub Type Detached Single
Listing Status Sold
Purchase Type For Sale
Square Footage 3,122 sqft
Price per Sqft $164
Subdivision Shadow Hill
MLS Listing ID 12156869
Sold Date 10/31/24
Bedrooms 4
Full Baths 2
Half Baths 1
HOA Fees $35/mo
Year Built 2005
Annual Tax Amount $12,809
Tax Year 2023
Lot Size 10,454 Sqft
Lot Dimensions 11326
Property Description
You won't want to miss this popular Manchester model featuring 4 bedrooms, 2 full baths, 1 half bath, a 3-car garage AND a finished, basement with bar! This home is located in the highly sought after Shadow Hill neighborhood in School District 301. The covered front porch greets you...perfect for a cup of coffee or glass of wine with your new neighbors! From the moment you walk through the foyer, you will fall in love with the large open floor plan and 9-foot ceilings throughout the 1st floor. The dramatic 2-story living room is open to the dining room and leads to the kitchen with a huge center island with quartz countertops and stainless steel appliances! The kitchen features 42" cabinets, tons of counter space and a large pantry. The family room creates the perfect gathering space for family and friends around the cozy fireplace. A private study, laundry room and powder room complete the main floor. The first floor shines with stunning hardwood floors! Upstairs you will find a great-sized loft overlooking the living room, 3 secondary bedrooms and a shared hall bath. The primary bedroom offers TWO walk-in closets with an attached bath with double sinks, a soaker tub and shower. The finished basement is an entertainer's dream with a bar. The neighborhood park is right down the street and home is close to shopping, dining, walking trails and the Randall road corridor. Recent updates include quartz countertops, water heater, furnace and A/C.
Location
State IL
County Kane
Rooms
Basement Partial
Interior
Interior Features Vaulted/Cathedral Ceilings, Bar-Dry, Hardwood Floors, First Floor Laundry, Walk-In Closet(s), Ceilings - 9 Foot
Heating Natural Gas, Forced Air
Cooling Central Air
Fireplaces Number 1
Fireplaces Type Gas Log
Fireplace Y
Appliance Range, Microwave, Dishwasher, Refrigerator, Washer, Dryer, Disposal, Stainless Steel Appliance(s)
Laundry In Unit
Exterior
Exterior Feature Porch, Brick Paver Patio, Storms/Screens
Parking Features Attached
Garage Spaces 3.0
View Y/N true
Roof Type Asphalt
Building
Story 2 Stories
Foundation Concrete Perimeter
Sewer Public Sewer
Water Public
New Construction false
Schools
Elementary Schools Prairie View Grade School
Middle Schools Prairie Knolls Middle School
High Schools Central High School
School District 301, 301, 301
Others
HOA Fee Include Insurance
Ownership Fee Simple
Special Listing Condition None
Read Less
Want to know what your home might be worth? Contact us for a FREE valuation!

Our team is ready to help you sell your home for the highest possible price ASAP
© 2025 Listings courtesy of MRED as distributed by MLS GRID. All Rights Reserved.
Bought with Monica Vargas • GREAT HOMES REAL ESTATE, INC.





