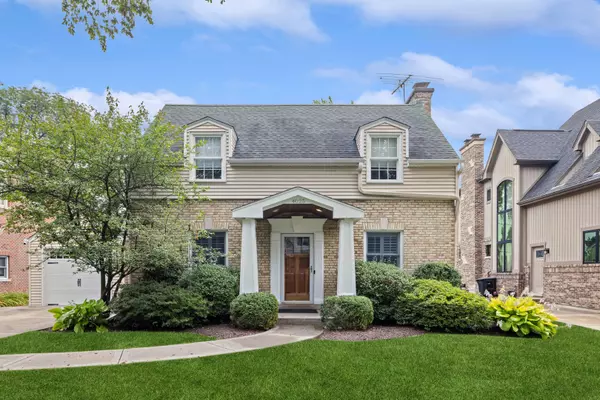$825,000
$825,000
For more information regarding the value of a property, please contact us for a free consultation.
4025 Linden Avenue Western Springs, IL 60558
3 Beds
2.5 Baths
2,953 SqFt
Key Details
Sold Price $825,000
Property Type Single Family Home
Sub Type Detached Single
Listing Status Sold
Purchase Type For Sale
Square Footage 2,953 sqft
Price per Sqft $279
MLS Listing ID 12126471
Sold Date 11/01/24
Style Cape Cod
Bedrooms 3
Full Baths 2
Half Baths 1
Year Built 1941
Annual Tax Amount $14,156
Tax Year 2022
Lot Size 7,858 Sqft
Lot Dimensions 60 X 131
Property Description
This charming cape cod in the highly desirable Field Park neighborhood is situated walking distance to town, train and award winning schools. So many updates! AC and furnace new in 2024, powder room redone in 2024, Kitchen updated and countertops replaced in 2020, hall bath updated 2023, new patio including outdoor TV wall added 2024, and interior paint! Awesome floor plan with large living room and dining room, a breezeway attaching garage to the house, a mudroom, powder room, and a bonus room that could be a perfect first floor office. Light and bright kitchen with stainless appliances, island with seating for three, and a breakfast room that looks out into the spacious yard and new patio. Second floor includes primary suite with walk-in closet and spa like bath with double vanity, soaking tub, separate toilet room and shower with multiple body sprays, and a rain head. Two additional oversized bedrooms and an updated hall bath complete the second floor. Lower level has two recreation spaces and very large utility room with storage space. Wide driveway can accommodate two cars side by side leading to 1 car garage. Owners are moving in mid December- They are open to closing sooner and renting back.
Location
State IL
County Cook
Community Park, Curbs, Sidewalks, Street Lights, Street Paved
Rooms
Basement Partial
Interior
Interior Features Bar-Dry, Hardwood Floors, Solar Tubes/Light Tubes, Built-in Features, Walk-In Closet(s)
Heating Natural Gas, Forced Air
Cooling Central Air
Fireplaces Number 1
Fireplace Y
Appliance Range, Microwave, Dishwasher, Refrigerator, Washer, Dryer, Stainless Steel Appliance(s), Range Hood
Exterior
Exterior Feature Patio
Parking Features Attached
Garage Spaces 1.0
View Y/N true
Roof Type Asphalt
Building
Lot Description Fenced Yard, Landscaped
Story 2 Stories
Foundation Concrete Perimeter
Sewer Public Sewer
Water Public, Community Well
New Construction false
Schools
Elementary Schools Field Park Elementary School
Middle Schools Mcclure Junior High School
High Schools Lyons Twp High School
School District 101, 101, 204
Others
HOA Fee Include None
Ownership Fee Simple
Special Listing Condition None
Read Less
Want to know what your home might be worth? Contact us for a FREE valuation!

Our team is ready to help you sell your home for the highest possible price ASAP
© 2025 Listings courtesy of MRED as distributed by MLS GRID. All Rights Reserved.
Bought with Eugene Fu • @properties Christie's International Real Estate





