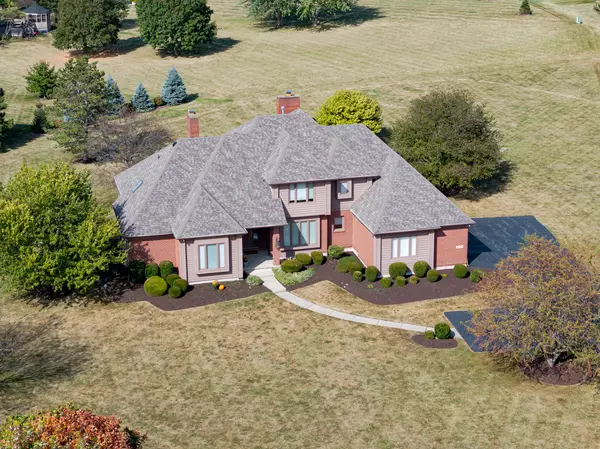$700,000
$699,900
For more information regarding the value of a property, please contact us for a free consultation.
6N249 Woodview Court St. Charles, IL 60175
4 Beds
3.5 Baths
3,261 SqFt
Key Details
Sold Price $700,000
Property Type Single Family Home
Sub Type Detached Single
Listing Status Sold
Purchase Type For Sale
Square Footage 3,261 sqft
Price per Sqft $214
MLS Listing ID 12166946
Sold Date 10/31/24
Style Traditional
Bedrooms 4
Full Baths 3
Half Baths 1
HOA Fees $40/ann
Year Built 1992
Annual Tax Amount $11,412
Tax Year 2023
Lot Size 1.250 Acres
Lot Dimensions 87 X 225 X 200 X 161 X 308
Property Description
An amazing opportunity in the Red Gate Ridge neighborhood and within the award-winning St. Charles D303 school district. Introducing this remarkable 4-bedroom, 3-and-a-half bathroom home on a cul-de-sac. This residence showcases a range of features including a primary bedroom on the main level, a formal living room with fireplace and cathedral ceiling, which could be an awesome family room, a large dining room, and a 1st-floor home office. The kitchen has loads of cabinets, an island, granite counters that seem to stretch for miles, and a spacious eating area that opens to a keeping room also with a fireplace. The large primary bedroom suite includes an en suite bath and a sizable walk-in closet. Additional highlights include 3 bedrooms upstairs, all with attached baths. One bedroom could be a second primary bedroom with an en suite bath and a large walk-in closet. The other two bedrooms share a bath in between them. There is a huge unfinished basement ready to be your home gym, media area, craft/hobby/play area, or whatever you want, it just needs your creativity. While the location and house are amazing, the yard gives you plenty of open space with a 1.25-acre lot. Not far from Randall Rd. shopping and schools, this home could be YOUR own personal sanctuary offering the perfect blend of luxury, comfort, and convenience.
Location
State IL
County Kane
Community Street Lights, Street Paved
Rooms
Basement Full
Interior
Interior Features Vaulted/Cathedral Ceilings, Bar-Wet, Hardwood Floors, First Floor Bedroom, First Floor Laundry, First Floor Full Bath, Walk-In Closet(s), Ceiling - 10 Foot, Ceilings - 9 Foot
Heating Natural Gas, Forced Air, Sep Heating Systems - 2+, Zoned
Cooling Central Air, Zoned
Fireplaces Number 2
Fireplaces Type Gas Log, Gas Starter
Fireplace Y
Appliance Double Oven, Microwave, Dishwasher, Refrigerator, Washer, Dryer, Disposal, Trash Compactor, Cooktop, Water Softener Owned, Gas Cooktop
Laundry Gas Dryer Hookup
Exterior
Exterior Feature Patio, Storms/Screens
Parking Features Attached
Garage Spaces 3.0
View Y/N true
Roof Type Asphalt
Building
Lot Description Cul-De-Sac, Level, Pie Shaped Lot, Streetlights
Story 2 Stories
Foundation Concrete Perimeter
Sewer Septic-Private
Water Private Well
New Construction false
Schools
Elementary Schools Wild Rose Elementary School
Middle Schools Wredling Middle School
High Schools St Charles North High School
School District 303, 303, 303
Others
HOA Fee Include Other
Ownership Fee Simple
Special Listing Condition None
Read Less
Want to know what your home might be worth? Contact us for a FREE valuation!

Our team is ready to help you sell your home for the highest possible price ASAP
© 2025 Listings courtesy of MRED as distributed by MLS GRID. All Rights Reserved.
Bought with Denise Pav • Century 21 Circle





