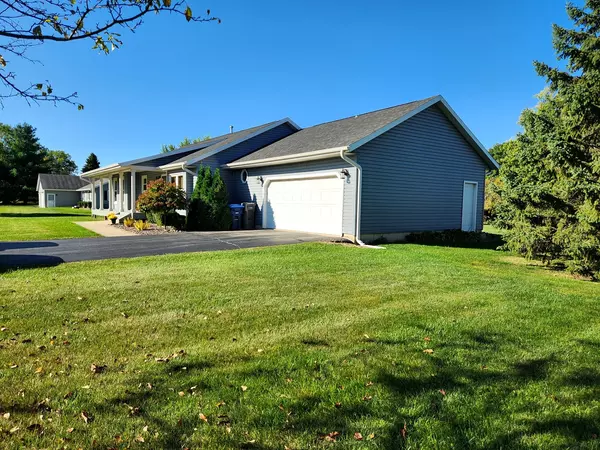$307,000
$290,000
5.9%For more information regarding the value of a property, please contact us for a free consultation.
33919 Rebecca Road Kingston, IL 60145
3 Beds
2 Baths
1,629 SqFt
Key Details
Sold Price $307,000
Property Type Single Family Home
Sub Type Detached Single
Listing Status Sold
Purchase Type For Sale
Square Footage 1,629 sqft
Price per Sqft $188
Subdivision Rock-Bell
MLS Listing ID 12167792
Sold Date 10/30/24
Style Ranch
Bedrooms 3
Full Baths 2
Year Built 1992
Annual Tax Amount $5,039
Tax Year 2023
Lot Size 0.698 Acres
Lot Dimensions 160X190
Property Description
Multiple Offers received. Plant your roots in this charming, well maintained 3-bedroom, 2-bath ranch home located on a .70 acre lot in unincorporated Kingston! Walk into the living room boasting vaulted ceilings and skylights. Continue into the kitchen where you will find new stainless steel appliances. Step through the backdoor into the screened-in porch and enjoy a quiet morning cup of coffee or perfect for a relaxing evening with friends and family. Conveniently located main floor laundry right off the attached 2 car garage. Unwind in the master suite, featuring a walk-in closet and remodeled bathroom. Two additional bedrooms and full bath complete the main floor living space. The full, large unfinished basement offers exciting potential, ready for your personal touch. Peaceful location and an unbeatable price make this home a MUST SEE!
Location
State IL
County Dekalb
Rooms
Basement Full
Interior
Interior Features Vaulted/Cathedral Ceilings, Skylight(s), First Floor Laundry, Walk-In Closet(s), Open Floorplan, Some Carpeting
Heating Natural Gas
Cooling Central Air
Fireplace N
Laundry Gas Dryer Hookup
Exterior
Exterior Feature Deck, Porch Screened, Stamped Concrete Patio, Storms/Screens
Parking Features Attached
Garage Spaces 2.0
View Y/N true
Roof Type Asphalt
Building
Story 1 Story
Foundation Concrete Perimeter
Sewer Septic-Private
Water Private Well
New Construction false
Schools
School District 424, 424, 424
Others
HOA Fee Include None
Ownership Fee Simple
Special Listing Condition Standard
Read Less
Want to know what your home might be worth? Contact us for a FREE valuation!

Our team is ready to help you sell your home for the highest possible price ASAP
© 2025 Listings courtesy of MRED as distributed by MLS GRID. All Rights Reserved.
Bought with Carlos Betancourt • Premier Living Properties





