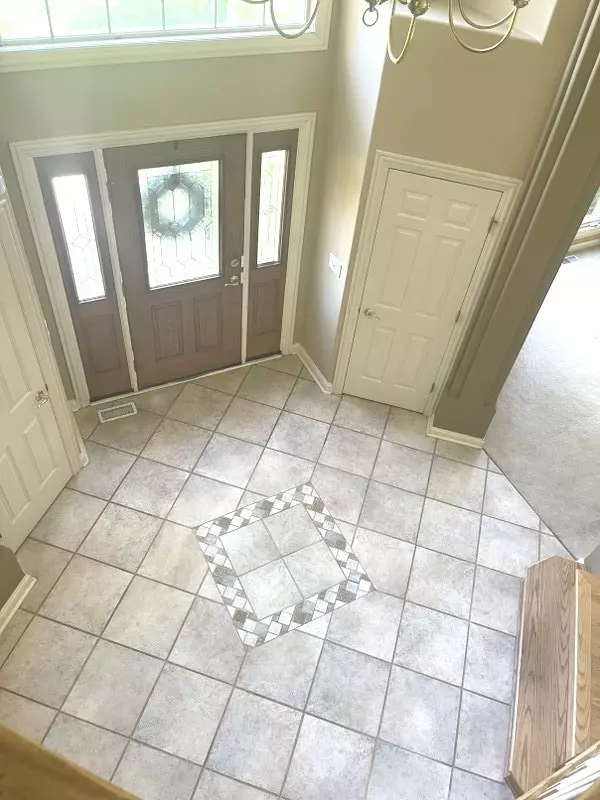$525,000
$549,999
4.5%For more information regarding the value of a property, please contact us for a free consultation.
7303 W Ethan Court Monee, IL 60449
5 Beds
3.5 Baths
4,009 SqFt
Key Details
Sold Price $525,000
Property Type Single Family Home
Sub Type Detached Single
Listing Status Sold
Purchase Type For Sale
Square Footage 4,009 sqft
Price per Sqft $130
Subdivision South Fork
MLS Listing ID 12134215
Sold Date 10/30/24
Bedrooms 5
Full Baths 3
Half Baths 1
Year Built 1998
Annual Tax Amount $10,217
Tax Year 2022
Lot Size 2.590 Acres
Lot Dimensions 189X591X211X598
Property Description
Spectacular custom built, 5 bedroom 3.5 bath home with a finished basement, large outbuilding which sits on 2.5 acres! You are welcomed into the home by an impressive two story foyer leading into the formal living room with vaulted ceilings and lots of natural light, massive dining room, perfect for entertaining and Holiday gatherings , the spacious kitchen with lots of custom hickory cabinets, breakfast bar/ island. The 2 story great room has a floor to ceiling masonry fireplace. 1st floor office adds convenience to work from home. The upstairs features a master suite, and 3 additional spacious bedrooms and full bath. The full finished basement is great for related living or entertaining , the basement features a home theater room, 2nd kitchen, recreation/workout room with fireplace, den, and a 5th bedroom with a full bath. Radiant heat throughout the basement and garage. The attached 3 car garage has an epoxy coated floor. The 24'x30' outbuilding has gas hook-up with plenty of room for 2 more cars or a She-shed/Studio/ Workshop. The backyard features beautiful nature views, a newer all weather deck and a pool & Jacuzzi are as-is . new roof in 2019, the cedar siding painted in 2019, exterior night lighting, reverse osmosis, lawn irrigation system. Great location with privacy, room to garden, and convenient access for commuters and Peotone schools! This is an Estate Sale and is being Sold AS-IS.
Location
State IL
County Will
Rooms
Basement Full
Interior
Interior Features Vaulted/Cathedral Ceilings, Bar-Wet, Hardwood Floors, First Floor Laundry, Walk-In Closet(s)
Heating Natural Gas, Forced Air, Radiant, Sep Heating Systems - 2+
Cooling Central Air
Fireplaces Number 2
Fireplaces Type Gas Log, Gas Starter
Fireplace Y
Appliance Microwave, Dishwasher, Refrigerator, Cooktop, Built-In Oven, Water Softener, Water Softener Owned, Other
Laundry In Unit
Exterior
Exterior Feature Deck, Hot Tub, Above Ground Pool
Parking Features Attached, Detached
Garage Spaces 5.0
Pool above ground pool
View Y/N true
Roof Type Asphalt
Building
Lot Description Landscaped
Story 2 Stories
Foundation Concrete Perimeter
Sewer Septic-Private
Water Private Well
New Construction false
Schools
School District 207U, 207U, 207U
Others
HOA Fee Include None
Ownership Fee Simple
Special Listing Condition None
Read Less
Want to know what your home might be worth? Contact us for a FREE valuation!

Our team is ready to help you sell your home for the highest possible price ASAP
© 2025 Listings courtesy of MRED as distributed by MLS GRID. All Rights Reserved.
Bought with Lilia Balan • Pavlova Properties





