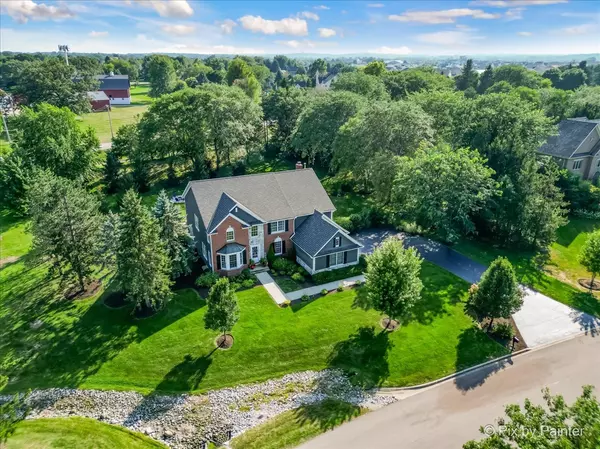$865,000
$949,000
8.9%For more information regarding the value of a property, please contact us for a free consultation.
36W575 Bristol Road St. Charles, IL 60175
5 Beds
3.5 Baths
5,921 SqFt
Key Details
Sold Price $865,000
Property Type Single Family Home
Sub Type Detached Single
Listing Status Sold
Purchase Type For Sale
Square Footage 5,921 sqft
Price per Sqft $146
Subdivision Silver Glen Estates
MLS Listing ID 12174686
Sold Date 10/30/24
Style Traditional
Bedrooms 5
Full Baths 3
Half Baths 1
HOA Fees $83/ann
Year Built 2000
Annual Tax Amount $13,080
Tax Year 2022
Lot Size 1.283 Acres
Lot Dimensions 31 X 55 X 55 X 22 X 212 X 292 X 246
Property Description
The owners spared no expense while putting their own personal touch on an already stunning home! Set on over 1.25 acres, this gorgeous home offers a newly remodeled Kitchen that includes Bosch appliances, Kohler fixtures, double ovens, an island made of triple thick onyx and double wide cabinetry. The island conveniently includes multiple power outlets on both sides plus storage. Gleaming quartz countertops, under cabinet lighting, and two new wine refrigerators just added. Custom shelving added to the two story entryway. Soaring ceilings and beautiful light filled windows adorn the Living Room. Formal Dining Room with tray ceiling adjacent to Kitchen. 1st floor Office with French Doors. Entire 1st floor hardwood is either new or has been stained and refinished. Remodeled Powder Room. Staircase to the 2nd level includes refinished hardwood, a new square railing, and new stair posts and spindles. Brand new hardwood flooring and crown molding added. Primary Suite with cathedral ceiling, new carpeting, feature wall, new light fixtures and two large walk-in closets. Private bathroom includes quartz countertops, a jacuzzi tub, double vanities, and separate shower. Full finished basement with huge Rec Room, an abundance of storage, and a full bathroom. New roof with 6" oversized gutter and downspouts with leaf guards. Full heating and cooling system has been replaced which included two new furnaces, condensers, coils, and humidifiers. New 50 gallon water heater (1 is new of 2). New whole house water softener system. The exterior includes a new pavers, a new flag stone fire pit and a new invisible fence. Also new: openers for the side load 3 car garage, Nest T-stat for automation, Nest fire detectors throughout entire home. Interior and exterior video/security cameras in use. A truly beautiful home!
Location
State IL
County Kane
Community Park, Lake, Curbs, Street Lights, Street Paved
Rooms
Basement Full
Interior
Interior Features Vaulted/Cathedral Ceilings, Hardwood Floors, Wood Laminate Floors, First Floor Laundry, Built-in Features, Walk-In Closet(s), Ceiling - 9 Foot, Ceilings - 9 Foot, Some Carpeting, Some Wood Floors, Drapes/Blinds, Granite Counters, Separate Dining Room
Heating Natural Gas, Forced Air
Cooling Central Air, Zoned
Fireplaces Number 1
Fireplaces Type Gas Log, Gas Starter, Masonry
Fireplace Y
Appliance Microwave, Dishwasher, Refrigerator, High End Refrigerator, Bar Fridge, Washer, Dryer, Disposal, Stainless Steel Appliance(s), Wine Refrigerator, Range Hood, Water Softener Owned
Laundry In Unit, Sink
Exterior
Exterior Feature Patio, Porch, Storms/Screens, Fire Pit
Parking Features Attached
Garage Spaces 3.0
View Y/N true
Roof Type Shake
Building
Lot Description Landscaped, Pond(s), Water View, Wooded, Mature Trees, Electric Fence
Story 2 Stories
Foundation Concrete Perimeter
Sewer Public Sewer
Water Community Well
New Construction false
Schools
Elementary Schools Ferson Creek Elementary School
Middle Schools Haines Middle School
High Schools St Charles North High School
School District 303, 303, 303
Others
HOA Fee Include Other
Ownership Fee Simple w/ HO Assn.
Special Listing Condition None
Read Less
Want to know what your home might be worth? Contact us for a FREE valuation!

Our team is ready to help you sell your home for the highest possible price ASAP
© 2025 Listings courtesy of MRED as distributed by MLS GRID. All Rights Reserved.
Bought with Joan Couris • Keller Williams Thrive





