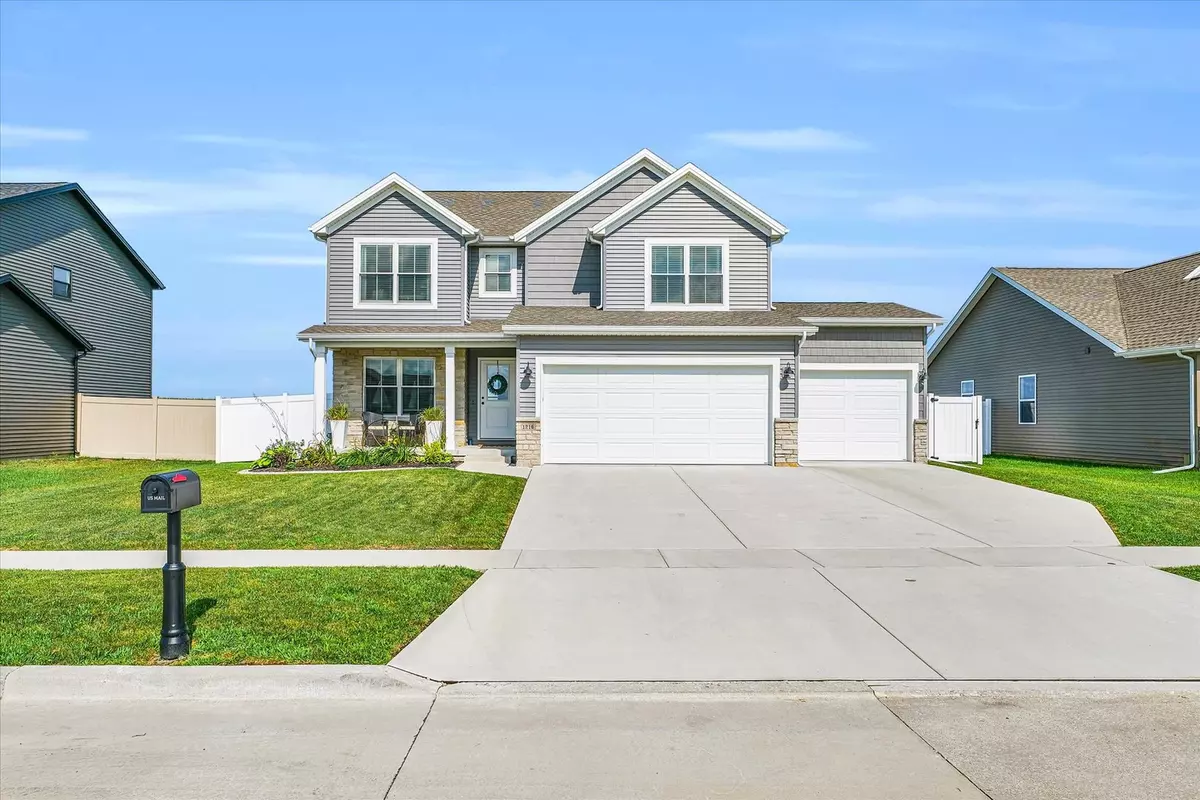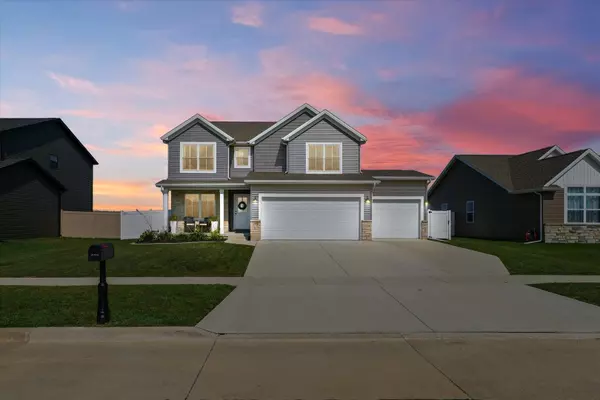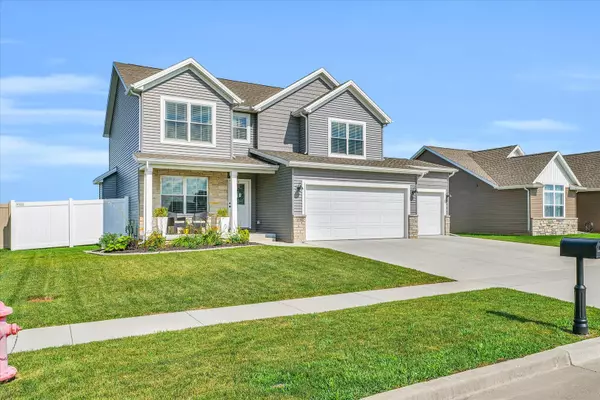$400,000
$410,000
2.4%For more information regarding the value of a property, please contact us for a free consultation.
1216 Ledgestone Drive Normal, IL 61761
4 Beds
2.5 Baths
2,870 SqFt
Key Details
Sold Price $400,000
Property Type Single Family Home
Sub Type Detached Single
Listing Status Sold
Purchase Type For Sale
Square Footage 2,870 sqft
Price per Sqft $139
Subdivision Greystone Field
MLS Listing ID 12130713
Sold Date 10/25/24
Style Traditional
Bedrooms 4
Full Baths 2
Half Baths 1
Year Built 2022
Annual Tax Amount $7,687
Tax Year 2023
Lot Dimensions 70X115
Property Description
Welcome to this 4-bedroom, 3-bathroom home, meticulously crafted in 2022. As you step inside, you are greeted by an entry way that features french doors opening into the office/flex room. The heart of the home is the open concept kitchen, dining, and living areas. The kitchen features sleek countertops, stainless steel appliances, and ample cabinetry. Sliding doors will lead you to the patio where one can enjoy the privacy and space of the backyard. Adjacent to the kitchen, the mudroom provides practical storage and a walk in pantry. The master bedroom is a true retreat, featuring a vaulted ceiling that enhances the sense of space. The en-suite bathroom offers double sinks, a walk-in shower, and a spacious walk-in closet, blending comfort with sophistication. Three additional well-sized bedrooms offer ample closet space and share a beautifully appointed full bathroom. The second-floor laundry room adds convenience to your daily routine. The exterior of the home has inviting curb appeal and an attached 3-car garage Move-in ready and impeccably maintained, don't miss the opportunity to make this exceptional property your own!
Location
State IL
County Mclean
Rooms
Basement Full
Interior
Heating Natural Gas
Cooling Central Air
Fireplaces Number 1
Fireplace Y
Appliance Range, Microwave, Dishwasher, Refrigerator
Exterior
Parking Features Attached
Garage Spaces 3.0
View Y/N true
Building
Story 2 Stories
Sewer Public Sewer
Water Public
New Construction false
Schools
Elementary Schools Parkside Elementary
Middle Schools Parkside Jr High
High Schools Normal Community West High Schoo
School District 5, 5, 5
Others
HOA Fee Include None
Ownership Fee Simple
Special Listing Condition None
Read Less
Want to know what your home might be worth? Contact us for a FREE valuation!

Our team is ready to help you sell your home for the highest possible price ASAP
© 2025 Listings courtesy of MRED as distributed by MLS GRID. All Rights Reserved.
Bought with Christy Philyaw • HomeSmart Realty Group Illinois





