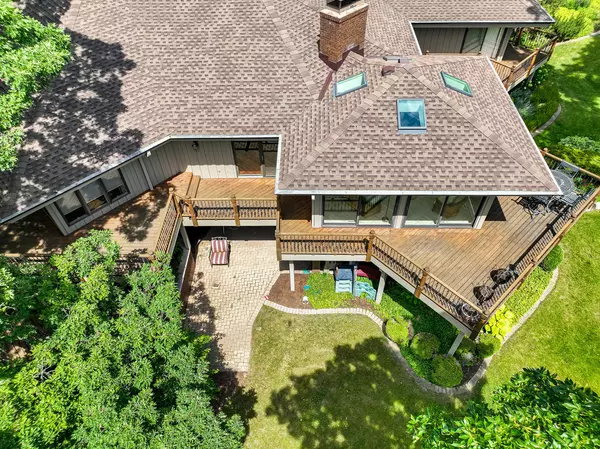$715,000
$739,000
3.2%For more information regarding the value of a property, please contact us for a free consultation.
12 Arrowhead Lane Dekalb, IL 60115
4 Beds
3.5 Baths
4,665 SqFt
Key Details
Sold Price $715,000
Property Type Single Family Home
Sub Type Detached Single
Listing Status Sold
Purchase Type For Sale
Square Footage 4,665 sqft
Price per Sqft $153
MLS Listing ID 12075614
Sold Date 10/28/24
Style Ranch,Walk-Out Ranch
Bedrooms 4
Full Baths 3
Half Baths 1
Year Built 1978
Annual Tax Amount $18,942
Tax Year 2023
Lot Size 1.890 Acres
Lot Dimensions 1.89
Property Description
Impeccable executive ranch on 1.89 acre wooded lot overlooking Kishwaukee Country Club Golf Course. Desirable cul-de-sac location in Greenwood Acres - just minutes to both downtown DeKalb & Sycamore. Enjoy stunning scenery with shade from 100 year old oaks & views of the Kishwaukee river. Exceptional design & quality throughout: volume ceilings, open layout, generous room sizes & high end finishes. Expansive Living Room with fireplace, walnut hardwood flooring & golf course views. Bright Sun Room with walls of windows & access to the raised deck areas. Entertaining friends & family is a joy: Gourmet Kitchen with custom cabinetry, upgraded stainless steel appliance package & huge center island. The Kitchen is open to the Family Room with fireplace & views of the wooded lot. PHENOMENAL Man Cave with Bar/Lounge & expanded Game Area - take a break from your golf round & pull up for a drink! The full walkout lower level offers a full 2nd Kitchen, large (2nd) Family Room with fireplace, Billiards Room, wine cellar, as well as the Spa Bath, complete with whirlpool tub & steam shower. Extensive storage, oversized 4-Car (heated) garage with Golf Cart bay & extensive garage storage cabinetry. TOO MUCH TO LIST! Don't miss this compelling offer. 47+ Page eBrochure. *** Owner is willing to sell furnishings ***
Location
State IL
County Dekalb
Community Street Paved
Rooms
Basement Full, Walkout
Interior
Interior Features Vaulted/Cathedral Ceilings, Skylight(s), Bar-Wet, Hardwood Floors, Solar Tubes/Light Tubes, First Floor Laundry, Bookcases, Open Floorplan
Heating Natural Gas, Forced Air, Sep Heating Systems - 2+, Zoned
Cooling Central Air, Zoned
Fireplaces Number 3
Fireplaces Type Wood Burning, Gas Log
Fireplace Y
Laundry Sink
Exterior
Exterior Feature Deck, Brick Paver Patio
Parking Features Attached
Garage Spaces 4.0
View Y/N true
Roof Type Asphalt
Building
Lot Description Cul-De-Sac, Golf Course Lot, Landscaped, River Front, Wooded
Story 1 Story
Foundation Concrete Perimeter
Sewer Public Sewer
Water Public
New Construction false
Schools
Elementary Schools Gwendolyn Brooks Elementary Scho
Middle Schools Clinton Rosette Middle School
High Schools De Kalb High School
School District 428, 428, 428
Others
HOA Fee Include None
Ownership Fee Simple
Special Listing Condition None
Read Less
Want to know what your home might be worth? Contact us for a FREE valuation!

Our team is ready to help you sell your home for the highest possible price ASAP
© 2025 Listings courtesy of MRED as distributed by MLS GRID. All Rights Reserved.
Bought with Olga Kampmeier • Keller Williams Realty Signature





