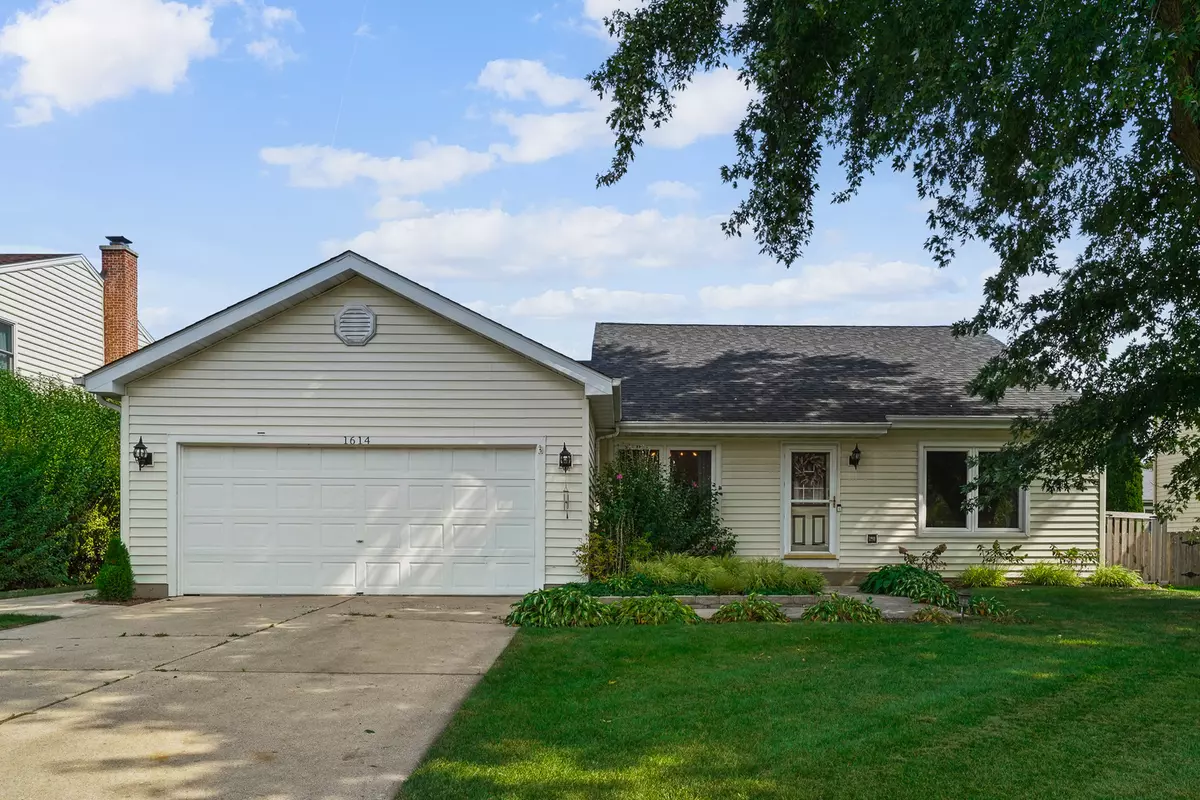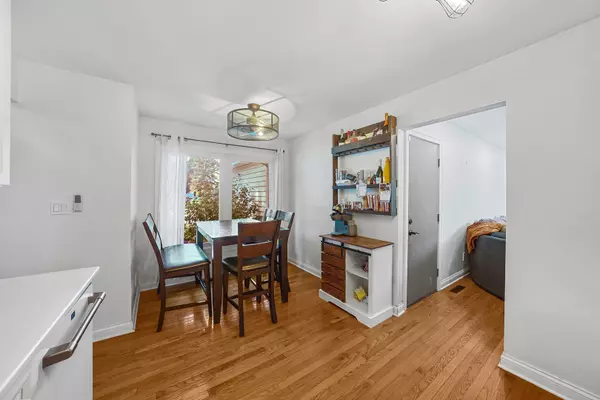$340,000
$330,000
3.0%For more information regarding the value of a property, please contact us for a free consultation.
1614 Jennifer Lane Mchenry, IL 60050
3 Beds
2 Baths
1,140 SqFt
Key Details
Sold Price $340,000
Property Type Single Family Home
Sub Type Detached Single
Listing Status Sold
Purchase Type For Sale
Square Footage 1,140 sqft
Price per Sqft $298
Subdivision Mill Creek
MLS Listing ID 12167757
Sold Date 10/28/24
Style Tri-Level
Bedrooms 3
Full Baths 2
Year Built 1989
Annual Tax Amount $6,152
Tax Year 2023
Lot Size 0.256 Acres
Lot Dimensions 70 X 145
Property Description
Centrally located in the Mill Creek subdivision. 1614 Jennifer Lane in McHenry boasts a modern kitchen with high end appliances, 2 newly renovated bathrooms, and indoor/outdoor entertaining space that is fit for any occasion. When arriving at the property, the next owner will be greeted with charming curb appeal, beautiful gardens, and mature trees that line the neighborhood. Enter into the home into a spacious 20 x 12 living room w/ vaulted ceilings, jumbo windows, and hardwood floors. Taking the staircase to the 2nd level will lead you to 2 generously sized bedrooms w/ natural hardwood floors, pleasant paint schemes, and plentiful amounts of natural light to brighten up the space. The upstairs hallway contains a shared bathroom for the bedrooms. The bathroom is undergoing a tasteful renovation that includes new vanity, soaking tub, toilet, tile and paint. The lower level of the house underwent a complete renovation that included a drop ceiling and lighting, 8x6 laundry room, luxury vinyl flooring, wood stained doors w/ matching staircase. The 12x10 bedroom is also located in this part of the house and has a decorative shelf that runs across the room where you can display all sorts of plants, art, or trophies. A Cooks Kitchen was recently renovated with the taste of todays modern tile finishes, high-end appliances and farmhouse style light fixtures. Enjoy movie nights with the whole household or cozy up by yourself fireside with your favorite book and blanket. Open the sliding door and be prepared to lift up your jaw after you see the 30x20 stamped concrete patio w/ pergola that is fit for all sorts of gatherings from graduations, birthdays, or private dinners. This isn't only the back yard of your dreams. It is also the backyard of many pets dreams, with security of a fully cedar fenced backyard w/ 2 gates and plenty of flat yard space to run around. The possibilities are endless when you have this much indoor/outdoor living space that this home offers.
Location
State IL
County Mchenry
Community Curbs, Sidewalks, Street Lights
Rooms
Basement Partial
Interior
Heating Natural Gas
Cooling Central Air
Fireplaces Number 1
Fireplaces Type Wood Burning
Fireplace Y
Appliance Double Oven, Microwave, Dishwasher, High End Refrigerator, Washer, Dryer, Disposal
Exterior
Exterior Feature Stamped Concrete Patio
Parking Features Attached
Garage Spaces 2.0
View Y/N true
Roof Type Asphalt
Building
Lot Description Fenced Yard
Story 1.5 Story
Foundation Concrete Perimeter
Sewer Public Sewer
Water Public
New Construction false
Schools
Elementary Schools Hilltop Elementary School
Middle Schools Mchenry Middle School
High Schools Mchenry Campus
School District 15, 15, 156
Others
HOA Fee Include None
Ownership Fee Simple
Special Listing Condition None
Read Less
Want to know what your home might be worth? Contact us for a FREE valuation!

Our team is ready to help you sell your home for the highest possible price ASAP
© 2025 Listings courtesy of MRED as distributed by MLS GRID. All Rights Reserved.
Bought with Silvia Carmona • Jason Mitchell Real Estate IL





