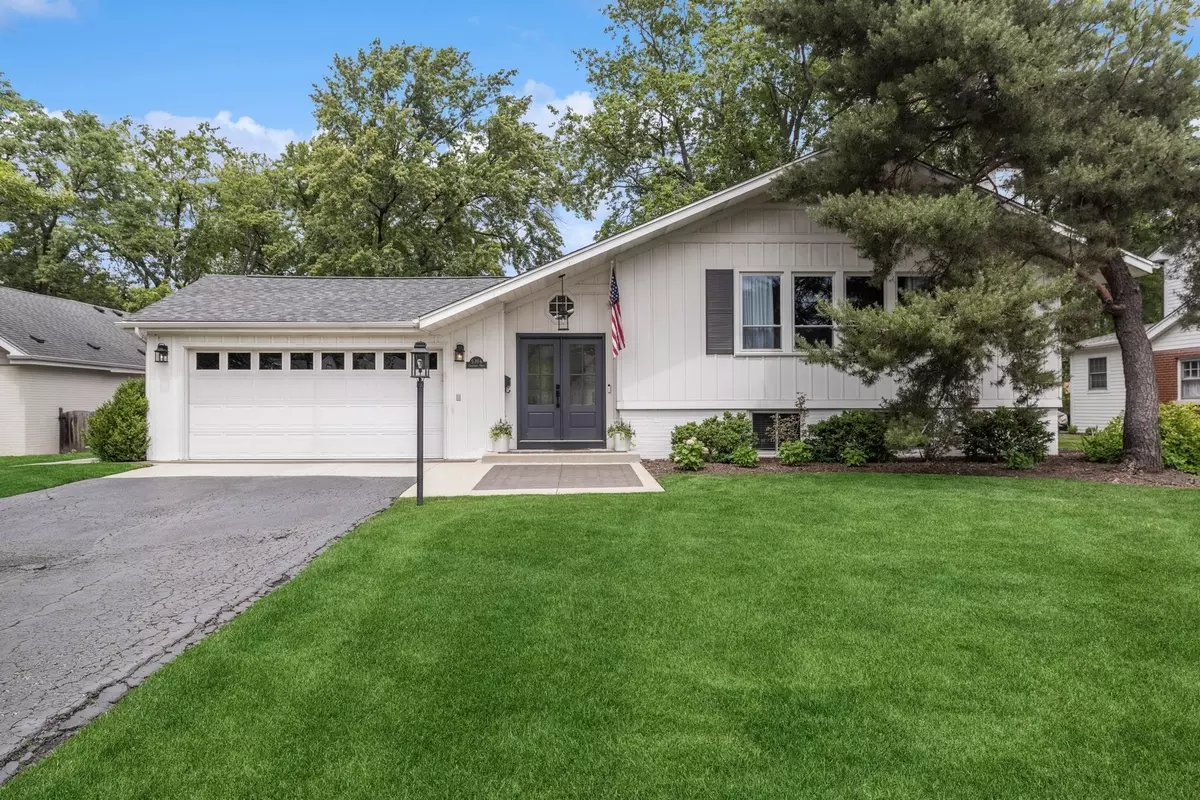$800,000
$819,000
2.3%For more information regarding the value of a property, please contact us for a free consultation.
5704 Crestview Drive Western Springs, IL 60558
3 Beds
2.5 Baths
2,708 SqFt
Key Details
Sold Price $800,000
Property Type Single Family Home
Sub Type Detached Single
Listing Status Sold
Purchase Type For Sale
Square Footage 2,708 sqft
Price per Sqft $295
MLS Listing ID 12113723
Sold Date 10/25/24
Bedrooms 3
Full Baths 2
Half Baths 1
Year Built 1962
Annual Tax Amount $12,015
Tax Year 2022
Lot Size 0.277 Acres
Lot Dimensions 80 X 167 X 86 X 135
Property Description
RECENT $30K PRICE REDUCTION, MOTIVATED SELLER! Charming and completely updated home in Western Spring's Ridgewood neighborhood! Wonderful open floor plan has living space, 3 bedrooms, and 2 full baths all on one level. The bright and updated open kitchen is beautifully appointed and offers ample storage and counter space. The spacious great room is ideal for entertaining and features a large dining area, hardwood floors, and gas fireplace. Recharge in the cozy primary suite with en suite marble-clad bath and gas fireplace. The finished lower level offers additional living space, exercise room, and tons of storage. Enjoy summers in the private, fully fenced backyard with a large paver patio perfect for outdoor entertaining. Attached 2 car garage. This is the one you've been waiting for!
Location
State IL
County Cook
Rooms
Basement Full
Interior
Interior Features Skylight(s), Hardwood Floors, First Floor Bedroom, First Floor Full Bath
Heating Natural Gas, Forced Air
Cooling Central Air
Fireplaces Number 3
Fireplaces Type Gas Log
Fireplace Y
Appliance Range, Dishwasher, Refrigerator, Freezer, Washer, Dryer, Disposal, Stainless Steel Appliance(s)
Exterior
Exterior Feature Patio, Above Ground Pool
Parking Features Attached
Garage Spaces 2.0
Pool above ground pool
View Y/N true
Building
Story Raised Ranch
Sewer Public Sewer
Water Public, Community Well
New Construction false
Schools
Elementary Schools Highlands Elementary School
Middle Schools Highlands Middle School
High Schools Lyons Twp High School
School District 106, 106, 204
Others
HOA Fee Include None
Ownership Fee Simple
Special Listing Condition None
Read Less
Want to know what your home might be worth? Contact us for a FREE valuation!

Our team is ready to help you sell your home for the highest possible price ASAP
© 2025 Listings courtesy of MRED as distributed by MLS GRID. All Rights Reserved.
Bought with Donald Romanelli • Romanelli & Associates





