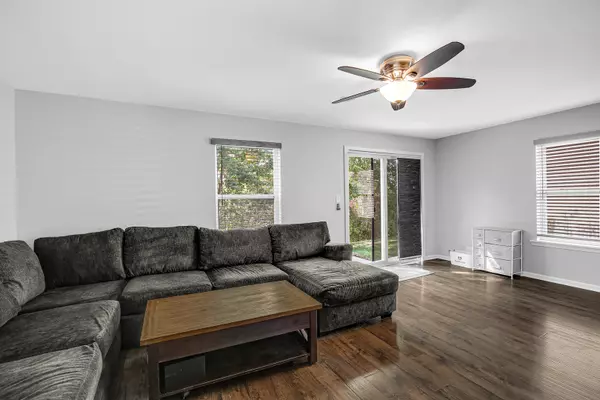$240,000
$239,900
For more information regarding the value of a property, please contact us for a free consultation.
25918 Derby Drive Monee, IL 60449
3 Beds
2.5 Baths
1,550 SqFt
Key Details
Sold Price $240,000
Property Type Townhouse
Sub Type Townhouse-2 Story
Listing Status Sold
Purchase Type For Sale
Square Footage 1,550 sqft
Price per Sqft $154
MLS Listing ID 12162599
Sold Date 10/25/24
Bedrooms 3
Full Baths 2
Half Baths 1
HOA Fees $146/mo
Year Built 2017
Annual Tax Amount $7,196
Tax Year 2023
Lot Dimensions 111X153.7X61.8X164.4
Property Description
The search stops here! Are you looking for a newer end-unit maintenance-free townhome built in the last 7 years? Maybe a private subdivision with no neighbors behind you? Then check out this townhome in the Derby Meadows subdivision. Built in 2017 with a roomy 1550 Sq Ft of living space. This home features 3 bedrooms, 2.5 baths, a walk in master closet, full basement, protected wetlands behind you, and the only unit with a brand new 20x12 paver patio. Enjoy the quiet nights watching nature on this elegant hardscape. This home will come furnished with all stainless steel appliances, dishwasher, and Whirlpool washer and dryer with pedestals! Home has a whole home filter, water softener, and reverse osmosis tap at the kitchen sink! Gorgeous kitchen with 42 inch designer white cabinets, granite countertops. Genuine marble backsplash from countertop to ceiling. Trane furnace! Quartz countertops in bathrooms. Shiplap wood accent wall in living room. New commercial grade luxury vinyl plank wood flooring on main level. Garage is fully drywalled and has the hose inside, so no more worrying about it freezing over the winter. Anderson windows and an added Larson storm door with built in screen slider is another added bonus. This home has been very well maintained and just needs its new owners!
Location
State IL
County Will
Rooms
Basement Full
Interior
Interior Features Laundry Hook-Up in Unit, Storage, Walk-In Closet(s), Some Carpeting, Some Window Treatment, Granite Counters, Pantry
Heating Natural Gas, Forced Air
Cooling Central Air
Fireplace N
Appliance Range, Microwave, Dishwasher, Refrigerator, Washer, Dryer, Disposal, Stainless Steel Appliance(s), Water Purifier Owned, Water Softener Owned
Laundry In Unit
Exterior
Exterior Feature Patio
Parking Features Attached
Garage Spaces 2.0
View Y/N true
Roof Type Asphalt
Building
Lot Description Common Grounds, Wetlands adjacent, Landscaped
Sewer Public Sewer
Water Public
New Construction false
Schools
Elementary Schools Monee Elementary School
Middle Schools Crete-Monee Middle School
High Schools Crete-Monee High School
School District 201U, 201U, 201U
Others
Pets Allowed Cats OK, Dogs OK
HOA Fee Include Insurance,Exterior Maintenance,Lawn Care,Snow Removal
Ownership Fee Simple w/ HO Assn.
Special Listing Condition None
Read Less
Want to know what your home might be worth? Contact us for a FREE valuation!

Our team is ready to help you sell your home for the highest possible price ASAP
© 2025 Listings courtesy of MRED as distributed by MLS GRID. All Rights Reserved.
Bought with Sharon Koczor • Village Realty, Inc.





