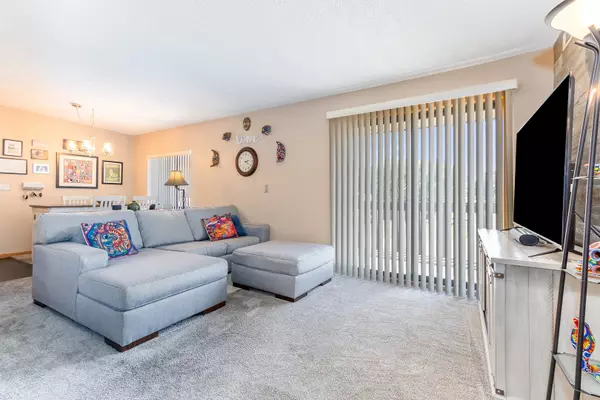$190,000
$194,900
2.5%For more information regarding the value of a property, please contact us for a free consultation.
3111 Ingalls Avenue #3A Joliet, IL 60435
2 Beds
2 Baths
960 SqFt
Key Details
Sold Price $190,000
Property Type Condo
Sub Type Condo
Listing Status Sold
Purchase Type For Sale
Square Footage 960 sqft
Price per Sqft $197
Subdivision Woodland Terrace
MLS Listing ID 12158409
Sold Date 10/25/24
Bedrooms 2
Full Baths 2
HOA Fees $282/mo
Year Built 1993
Annual Tax Amount $2,959
Tax Year 2023
Lot Dimensions COMMON
Property Description
One of a kind fresh/stylish/modern Woodland Terrace condo quality built by Burla, new in the past 3 years engineered wood floor entry/quartz bathroom vanity tops/LVP flooring in baths and laundry/tumbled marble kitchen backsplash/thermostat/nickel finish hardware throughout/hot water heater/ceiling fans/Moen garbage disposal/living room barn wood accent wall/all neutral interior paint/outdoor balcony carpet. Substantial rehab in 2018 included new windows/kitchen granite/toilets/quality engineered wood kitchen flooring /stainless steel kitchen appliances (dishwasher new 2022)/upgraded carpet, new HVAC 2015, very quiet Flexicore construction top floor unit features vaulted ceilings, 16' wide 6' deep balcany with nice neighborhood views, monthly assessments include all exterior maintenance/water/basic cable/garbage, deep 1 car detached garage includes storage racking, most furniture negotiable (all newer good stuff) if wanted, beautifully maintained upgraded condo.
Location
State IL
County Will
Rooms
Basement None
Interior
Interior Features Vaulted/Cathedral Ceilings, Hardwood Floors, Laundry Hook-Up in Unit, Storage, Flexicore
Heating Natural Gas, Forced Air
Cooling Central Air
Fireplace Y
Appliance Range, Microwave, Dishwasher, Refrigerator, Washer, Dryer, Disposal, Stainless Steel Appliance(s)
Laundry Gas Dryer Hookup, In Unit
Exterior
Exterior Feature Balcony, Storms/Screens
Parking Features Detached
Garage Spaces 1.1
View Y/N true
Building
Lot Description Common Grounds
Foundation Concrete Perimeter
Sewer Public Sewer
Water Public
New Construction false
Schools
School District 30C, 30C, 204
Others
Pets Allowed Cats OK, Dogs OK
HOA Fee Include Water,Parking,Insurance,TV/Cable,Exterior Maintenance,Lawn Care,Scavenger,Snow Removal
Ownership Condo
Special Listing Condition None
Read Less
Want to know what your home might be worth? Contact us for a FREE valuation!

Our team is ready to help you sell your home for the highest possible price ASAP
© 2025 Listings courtesy of MRED as distributed by MLS GRID. All Rights Reserved.
Bought with Sarah Leonard • Legacy Properties, A Sarah Leonard Company, LLC





