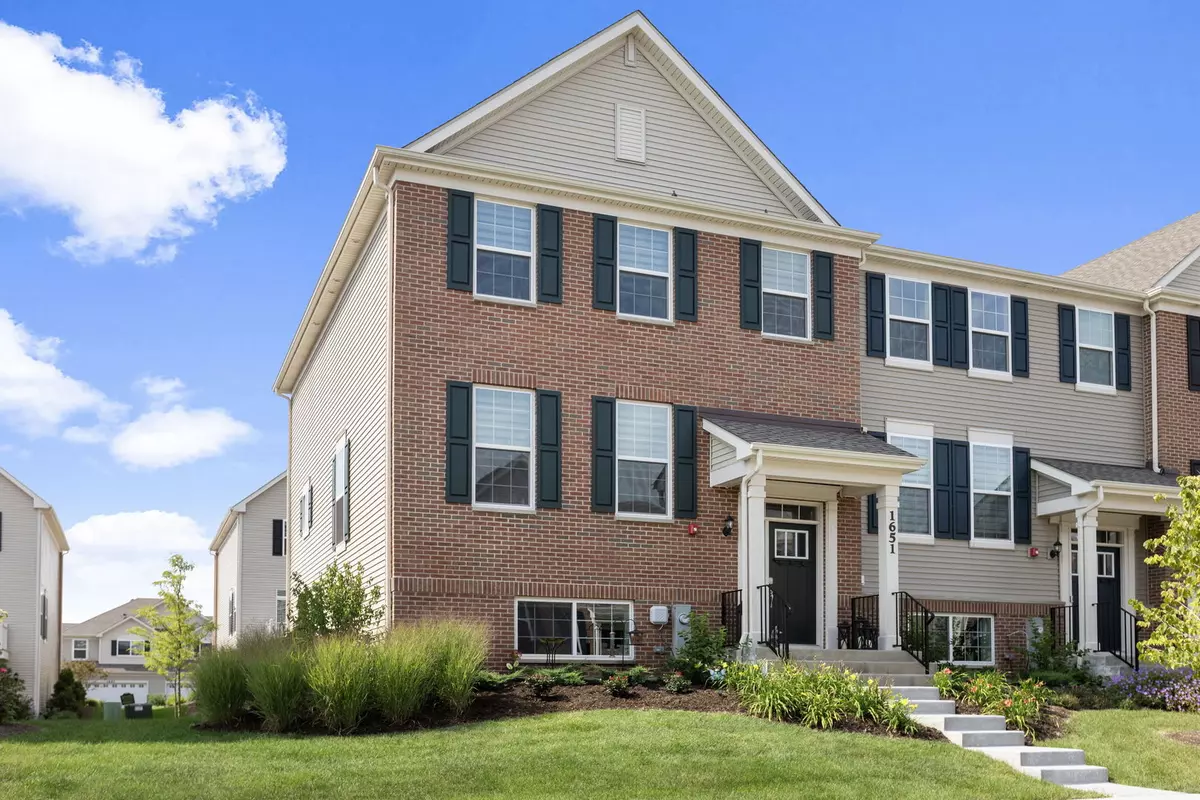$424,900
$419,900
1.2%For more information regarding the value of a property, please contact us for a free consultation.
1651 Bentz Way Batavia, IL 60510
3 Beds
2.5 Baths
2,381 SqFt
Key Details
Sold Price $424,900
Property Type Townhouse
Sub Type Townhouse-2 Story
Listing Status Sold
Purchase Type For Sale
Square Footage 2,381 sqft
Price per Sqft $178
Subdivision Prairie Commons
MLS Listing ID 12163688
Sold Date 10/24/24
Bedrooms 3
Full Baths 2
Half Baths 1
HOA Fees $150/mo
Year Built 2023
Tax Year 2022
Lot Dimensions 24X52X24X52
Property Description
Welcome to this MASSIVE better than new End unit Dunmore townhome! This home has been pumped with over $40,000 in upgrades since its completion in May of 2023. As you enter the home you are greeted by vaulted ceilings in the entry, just a few steps down stairs leads you to an incredible large flex space perfect for a secondary living room, office, or playroom! just next to this is the laundry room outfitted with a custom storage system and a high end washer and dryer! The 2 car garage has an electric car charger, and plenty of room for storage! Going upstairs you are hit with TONS of light from your north and east and south facing windows- the large living room offers plenty of room for all that you could ever dream of! just off the living room is a powder room and your large kitchen with BRAND NEW HIGH END appliances, custom backsplash, high end cabinet pulls, and under cabinet lighting! just off the kitchen is a spacious dining area perfect for a table for 8! last but most definitely not least is your 3rd floor! Entering your primary suite your eyes are drawn up to the double tray ceiling and large windows making this space feel bright and airy. with a spacious walk in closet with custom storage system you are sure to have all the space for everything you could think of! The private ensuite bathroom offers a water closet, stand up shower, and double vanity sink! just off the primary are 2 additional sizable bedrooms with custom built in closets and a generously sized guest bathroom! This home offers unbeatable value, comfort, and reliability with builder warranties still in place! Dont delay, this end unit townhome home could be yours today!
Location
State IL
County Kane
Rooms
Basement Partial, English
Interior
Interior Features Laundry Hook-Up in Unit, Walk-In Closet(s)
Heating Natural Gas, Forced Air
Cooling Central Air
Fireplace Y
Appliance Range, Microwave, Dishwasher, Refrigerator, Disposal, Stainless Steel Appliance(s)
Laundry Gas Dryer Hookup, In Unit
Exterior
Exterior Feature Deck, Storms/Screens, End Unit, Cable Access
Parking Features Attached
Garage Spaces 2.0
View Y/N true
Roof Type Asphalt
Building
Foundation Concrete Perimeter
Sewer Public Sewer
Water Public
New Construction true
Schools
School District 101, 101, 101
Others
Pets Allowed Cats OK, Dogs OK
HOA Fee Include Lawn Care,Snow Removal
Ownership Fee Simple w/ HO Assn.
Special Listing Condition None
Read Less
Want to know what your home might be worth? Contact us for a FREE valuation!

Our team is ready to help you sell your home for the highest possible price ASAP
© 2025 Listings courtesy of MRED as distributed by MLS GRID. All Rights Reserved.
Bought with Geraldine Padilla-Sainez • eXp Realty, LLC

