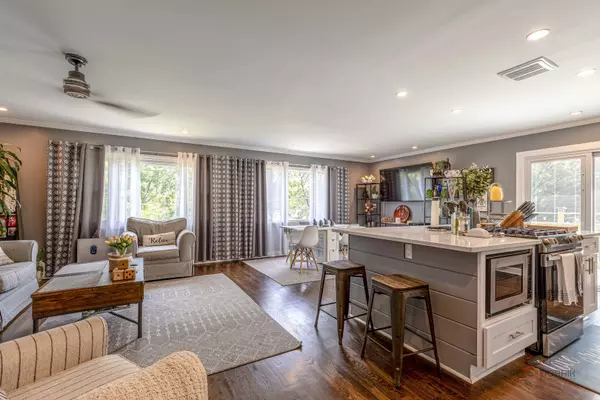$430,000
$435,000
1.1%For more information regarding the value of a property, please contact us for a free consultation.
566 Hillcrest Boulevard Hoffman Estates, IL 60169
4 Beds
2 Baths
2,103 SqFt
Key Details
Sold Price $430,000
Property Type Single Family Home
Sub Type Detached Single
Listing Status Sold
Purchase Type For Sale
Square Footage 2,103 sqft
Price per Sqft $204
Subdivision Highlands
MLS Listing ID 12139904
Sold Date 10/17/24
Bedrooms 4
Full Baths 2
Year Built 1961
Annual Tax Amount $7,597
Tax Year 2022
Lot Dimensions 10578
Property Description
** Multiple offers received calling for highest and best by Monday 8/26/2024 12 p.m. Noon** Welcome to this stunning 4 bedroom 2 full bathroom home in the highly desirable Hoffman Estates! This home is located less than a mile from I90 about a 3 minute drive to be exact. Upon entering you are greeted by a large foyer area which also leads to a garage and backyard. Completely open floor plan of the main level with a combined living room, dining room and kitchen make it easy to enjoy time with the entire family. Boasting with natural sunlight. The Kitchen Features quartz countertops, breakfast bar seating on both sides of the island, stainless steel appliances, gorgeous cabinetry and modern finished throughout. A new sliding door leading to a freshly built deck has been added to the kitchen for your enjoyment. Beautiful hardwood floors installed on the main level. New light fixtures and recessed lighting have been added, as well as a new ceiling fan in the living room. Lower level displays large stone fireplace that's perfect for cozy nights in. New roof and gutters were just added earlier this month August 2024. New 50 gallon hot water heater. A/C and furnace updated 2 years ago. Huge Backyard allows you to enjoy the outdoors and even includes a fire pit area for bonfires. Don't miss your chance to make this beautiful house your home, Schedule your showing today!
Location
State IL
County Cook
Rooms
Basement Full, Walkout
Interior
Interior Features Hardwood Floors, Open Floorplan
Heating Natural Gas
Cooling Central Air
Fireplaces Number 1
Fireplaces Type Wood Burning
Fireplace Y
Appliance Range, Dishwasher, Refrigerator, Washer, Dryer, Stainless Steel Appliance(s)
Laundry In Unit
Exterior
Exterior Feature Deck, Patio
Parking Features Attached
Garage Spaces 1.0
View Y/N true
Building
Story 1 Story
Sewer Public Sewer
Water Public
New Construction false
Schools
Elementary Schools Winston Churchill Elementary Sch
Middle Schools Dwight D Eisenhower Elementary S
High Schools Hoffman Estates High School
School District 54, 23, 211
Others
HOA Fee Include None
Ownership Fee Simple
Special Listing Condition None
Read Less
Want to know what your home might be worth? Contact us for a FREE valuation!

Our team is ready to help you sell your home for the highest possible price ASAP
© 2025 Listings courtesy of MRED as distributed by MLS GRID. All Rights Reserved.
Bought with Pauline Erdman Skrzypek • Coldwell Banker Realty





