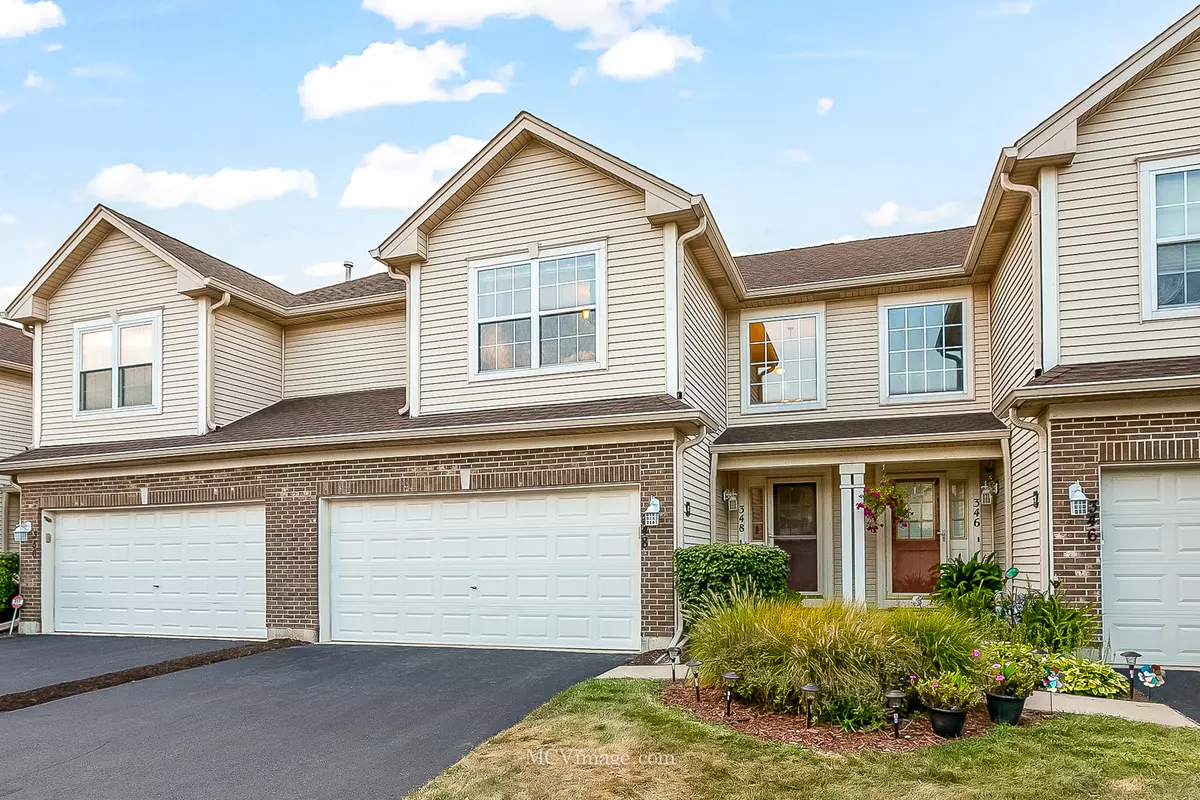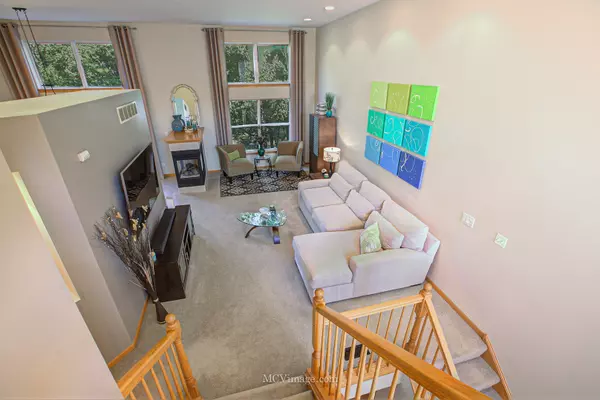$295,000
$305,000
3.3%For more information regarding the value of a property, please contact us for a free consultation.
348 GLADSTONE Lane #348 Elgin, IL 60120
2 Beds
2.5 Baths
1,800 SqFt
Key Details
Sold Price $295,000
Property Type Townhouse
Sub Type Townhouse-2 Story
Listing Status Sold
Purchase Type For Sale
Square Footage 1,800 sqft
Price per Sqft $163
Subdivision Fieldstone
MLS Listing ID 12138817
Sold Date 10/16/24
Bedrooms 2
Full Baths 2
Half Baths 1
HOA Fees $294/mo
Year Built 2003
Annual Tax Amount $5,113
Tax Year 2023
Lot Dimensions COMMON
Property Description
Welcome to this stunning 2-story townhome that combines elegance and functionality in every detail. Step into the dramatic 2-story entryway, where you're greeted by soaring 12-foot vaulted ceilings that create a sense of openness and grandeur. The floor to ceiling windows adorn the living room and kitchen eat-in area and bring natural light to this fabulous unit. The home features multiple levels with neutral carpeting, offering a cozy and inviting atmosphere throughout! Enjoy the warmth and ambiance of the 3-sided fireplace, in the living room which connects the dining area and the expansive kitchen. The kitchen is a chef's dream, complete with sliding glass doors that lead to a spacious deck-perfect for outdoor entertaining! The home boasts 2 bedrooms and 2.1 bathrooms, with ceramic tile and custom window treatments adding to the luxurious feel. The primary bedroom suite is located on the second level, offering a private retreat with ample space. The lower level is designed for both comfort and convenience, featuring a family room, a full bath, and a second bedroom-ideal for guests who appreciate their own space. The laundry room and utility room plus spacious crawl space for extra storage are also located on this level, ensuring practicality in daily living! A 2-car garage provides secure parking and additional storage, while the townhome's prime location offers easy access to area shopping, restaurants, schools, public transportation, the commuter train, and expressways. This property feels like a single-family home and is impeccably maintained and in perfect condition-nothing to do but move right in! Upgrades include: Custom Lighting, Window treatments, Garage storage system (2024), Fireplace igniter and thermocouple replaced (2024), A/C unit tune-up and capacitor replaced (2024) Dryer vent cleaning (2023) Safe installed (2020), Entertainment center in lower level (2020), Oven range (2019) Refrigerator (2019) HWH (2019) Association updates include: New roof (2021) Sealing of driveway (2024)
Location
State IL
County Cook
Rooms
Basement Full
Interior
Interior Features Vaulted/Cathedral Ceilings, Laundry Hook-Up in Unit, Storage
Heating Natural Gas, Forced Air
Cooling Central Air
Fireplaces Number 1
Fireplaces Type Double Sided, Gas Starter
Fireplace Y
Appliance Range, Microwave, Dishwasher, Refrigerator, Washer, Dryer
Exterior
Exterior Feature Deck
Parking Features Attached
Garage Spaces 2.0
Community Features Park
View Y/N true
Roof Type Asphalt
Building
Lot Description Common Grounds
Foundation Concrete Perimeter
Sewer Public Sewer
Water Lake Michigan, Public
New Construction false
Schools
Elementary Schools Hilltop Elementary School
Middle Schools Ellis Middle School
High Schools Elgin High School
School District 46, 46, 46
Others
Pets Allowed Cats OK, Dogs OK
HOA Fee Include Insurance,Exterior Maintenance,Lawn Care,Snow Removal
Ownership Condo
Special Listing Condition None
Read Less
Want to know what your home might be worth? Contact us for a FREE valuation!

Our team is ready to help you sell your home for the highest possible price ASAP
© 2025 Listings courtesy of MRED as distributed by MLS GRID. All Rights Reserved.
Bought with Angel Ocasio • Realty of Chicago LLC





