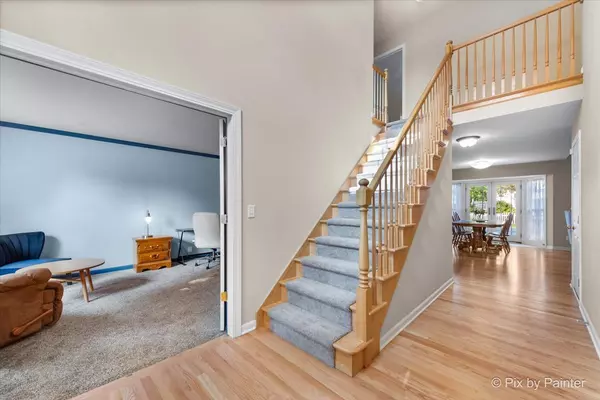$410,000
$400,000
2.5%For more information regarding the value of a property, please contact us for a free consultation.
1008 Bristol Drive Sycamore, IL 60178
4 Beds
3.5 Baths
1,950 SqFt
Key Details
Sold Price $410,000
Property Type Single Family Home
Sub Type Detached Single
Listing Status Sold
Purchase Type For Sale
Square Footage 1,950 sqft
Price per Sqft $210
MLS Listing ID 12156438
Sold Date 10/15/24
Style Traditional
Bedrooms 4
Full Baths 3
Half Baths 1
Year Built 2002
Annual Tax Amount $7,275
Tax Year 2023
Lot Dimensions 69X143X80X131
Property Description
Welcome to your dream home in Sycamore's desirable Foxpointe neighborhood, where comfort meets elegance. This beautifully updated home begins with a grand 2-story foyer illuminated by a stunning chandelier. Off the foyer, you'll find a versatile office/bedroom with custom crown molding, newer carpeting, and stylish window treatments. The sun-drenched Living Room boasts a vaulted ceiling, a gas-log fireplace, and custom built-in shelving, creating a warm and inviting atmosphere. The kitchen is a chef's delight, featuring hickory cabinets, quartz-style countertops, and all appliances included. Enjoy casual meals in the adjacent dining area, with French doors leading to a fabulous deck and a beautifully landscaped Fully fenced yard. The first-floor laundry room offers convenience with upper cabinets, a washer/dryer, and a spacious double-door closet. Hardwood floors throughout most of the main level have been recently refinished, adding a modern touch. Upstairs, the expansive primary bedroom suite includes a walk-in closet and a luxurious ensuite bath with a soaker tub, separate shower, and double vanity. All bedrooms have been upgraded with newer ceiling fans, carpet, and window treatments. The finished basement is an entertainer's dream, featuring a media room with acoustical tile, a sitting area, a separate Den, and a Full bath. The oversized 3-car garage offers 7-foot doors, openers, and pull-down stairs for attic storage. With numerous upgrades, including refinished hardwood floors, a new furnace and air conditioning in 2022, a complete roof tear-off in 2008, this home is move-in ready. An Eco Bee thermostat and reverse osmosis system are also included, ensuring both comfort and efficiency. Your good life begins here-schedule a tour today! Don't miss out on the opportunity to make this your forever home!Ask us about the Special Financing programs including the "1-0 Lender Paid Interest Rate Buy Down" to save you Thousands of Dollars.
Location
State IL
County Dekalb
Community Curbs, Sidewalks, Street Lights, Street Paved
Rooms
Basement Full
Interior
Interior Features Vaulted/Cathedral Ceilings, Hardwood Floors, First Floor Bedroom, First Floor Laundry
Heating Natural Gas, Forced Air
Cooling Central Air
Fireplaces Number 1
Fireplaces Type Gas Log
Fireplace Y
Appliance Range, Microwave, Dishwasher, Refrigerator, Washer, Dryer, Disposal
Exterior
Exterior Feature Deck, Patio, Porch, Storms/Screens
Parking Features Attached
Garage Spaces 3.0
View Y/N true
Roof Type Asphalt
Building
Lot Description Fenced Yard
Story 2 Stories
Foundation Concrete Perimeter
Sewer Public Sewer
Water Public
New Construction false
Schools
Elementary Schools Southeast Elementary School
Middle Schools Sycamore Middle School
High Schools Sycamore High School
School District 427, 427, 427
Others
HOA Fee Include None
Ownership Fee Simple
Special Listing Condition None
Read Less
Want to know what your home might be worth? Contact us for a FREE valuation!

Our team is ready to help you sell your home for the highest possible price ASAP
© 2025 Listings courtesy of MRED as distributed by MLS GRID. All Rights Reserved.
Bought with Matthew Kombrink • One Source Realty





