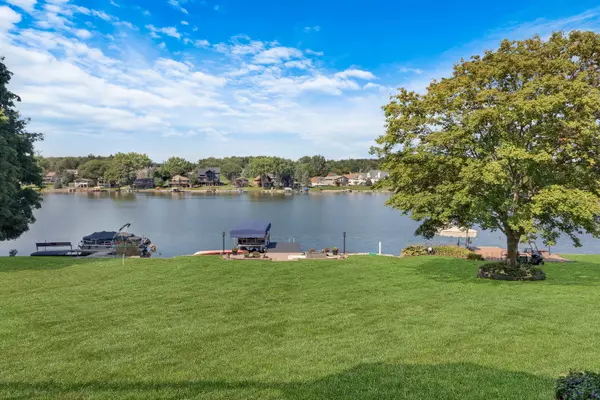$524,900
$524,900
For more information regarding the value of a property, please contact us for a free consultation.
39 Delburne Drive Davis, IL 61019
3 Beds
3 Baths
2,430 SqFt
Key Details
Sold Price $524,900
Property Type Single Family Home
Sub Type Detached Single
Listing Status Sold
Purchase Type For Sale
Square Footage 2,430 sqft
Price per Sqft $216
MLS Listing ID 12135500
Sold Date 10/11/24
Style Ranch
Bedrooms 3
Full Baths 3
HOA Fees $70/ann
Year Built 1985
Annual Tax Amount $9,224
Tax Year 2023
Lot Size 0.370 Acres
Lot Dimensions 60X250
Property Description
Step into this beautiful ranch home and you will immediately be captivated by the gorgeous view of the lake. Step outside to the deck from the bright, open concept living room, dining room and kitchen area boasting high ceilings. Kitchen was remodeled in 2018 and updated with new appliances and a Jenn-Air gas stove that vents to the outside of the home. Home has 3 bedrooms on the main level with an ensuite bathroom in the primary bedroom. There are two additional full bathrooms - one on the main floor and another in the finished walk-out basement. Incredible views of the lake can also be seen from the beautifully finished rec room in the basement where drinks can be served to your guests from the built in bar. Lots of additional storage in the unfinished section of the basement as well as the extra space available in the oversized garage. You can also watch beautiful sunsets from the paver patio near the water. 60 feet of lakefront with a newer pier/boat slip (2022). Amenities also include access to 2 beaches and an outdoor heated pool! Home is located in the Lake Summerset neighborhood - don't miss out on this incredible opportunity to live in this community that includes more amenities - Lake living at it's finest!
Location
State IL
County Stephenson
Rooms
Basement Full
Interior
Heating Natural Gas
Cooling Central Air
Fireplace Y
Appliance Range, Microwave, Dishwasher, Refrigerator, Washer, Dryer, Disposal, Stainless Steel Appliance(s)
Laundry In Unit
Exterior
Exterior Feature Deck, Boat Slip
Parking Features Attached
Garage Spaces 3.0
View Y/N true
Roof Type Asphalt
Building
Lot Description Lake Front, Landscaped, Water Rights, Water View
Story 1 Story
Foundation Concrete Perimeter
Sewer Public Sewer
Water Public
New Construction false
Schools
Elementary Schools Dakota Elementary School
Middle Schools Dakota Jr Sr High School
High Schools Dakota Jr Sr High School
School District 201, 201, 201
Others
HOA Fee Include Security,Clubhouse,Pool,Lake Rights
Ownership Fee Simple
Special Listing Condition None
Read Less
Want to know what your home might be worth? Contact us for a FREE valuation!

Our team is ready to help you sell your home for the highest possible price ASAP
© 2025 Listings courtesy of MRED as distributed by MLS GRID. All Rights Reserved.
Bought with Non Member • NON MEMBER





