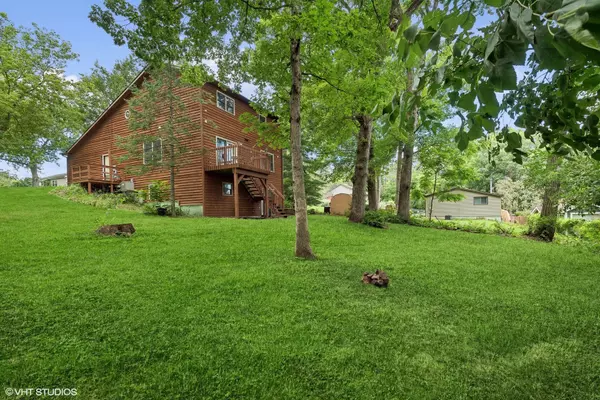$312,000
$315,000
1.0%For more information regarding the value of a property, please contact us for a free consultation.
3818 Burton Trail Crystal Lake, IL 60014
3 Beds
1.5 Baths
2,154 SqFt
Key Details
Sold Price $312,000
Property Type Single Family Home
Sub Type Detached Single
Listing Status Sold
Purchase Type For Sale
Square Footage 2,154 sqft
Price per Sqft $144
Subdivision Burtons Bridge
MLS Listing ID 12133569
Sold Date 10/07/24
Bedrooms 3
Full Baths 1
Half Baths 1
HOA Fees $2/ann
Year Built 1992
Annual Tax Amount $6,657
Tax Year 2023
Lot Size 0.340 Acres
Lot Dimensions 100 X 150
Property Description
Wonderful Country Comfort But Close To Everything With This 2-Story Cedar Beauty Featuring A Full Walkout Lower Level & Bathroom Rough-In! Open & Flowing Floor Plan With Stylish Wood-Laminate Flooring Throughout The Main Level Offers Versatile Living Space With A Focal Point Fireplace and French Doors To The Scenic Deck Overlooking Nature! Please Note The Following Fine Features: Main Level Laundry/Mud Room*Fully Applianced Kitchen*Formal Dining Area* Stylish Staircase Winding Up To The 2nd Floor With New Carpet, A Roomy Primary Bedroom-Shared Full Bathroom & Two Additional Generously Sized Bedrooms. Plus Versatile Living Area In The Full Walkout Family Room With New Carpet, Recessed Lighting, A Sealed Gas Fireplace & French Access Door. Don't Miss The Additional Adjacent Room That's Perfect As A Fourth Bedroom With Walk-In Closet, Office Or Workshop With Additional Power. The Roughed-In Bath Could Be Completed And Provide A Wonderful In-Law Arrangement. Additional Lower Level Access Through Garage. Award Winning & Highly Desirable Prairie Grove Elementary/Middle School Plus Prairie Ridge High School! Close To Major Highways, Restaurants, Boating-Kayaking-Fishing Recreation Via Local Marinas Offers Nearby Access To The Fox River & Chain O'Lakes!
Location
State IL
County Mchenry
Rooms
Basement Full, Walkout
Interior
Interior Features Wood Laminate Floors, First Floor Laundry
Heating Natural Gas
Cooling Central Air
Fireplaces Number 2
Fireplaces Type Gas Log, Gas Starter
Fireplace Y
Appliance Range, Microwave, Dishwasher, Refrigerator
Exterior
Exterior Feature Deck
Parking Features Attached
Garage Spaces 2.0
View Y/N true
Roof Type Asphalt
Building
Lot Description Wooded
Story 2 Stories
Foundation Concrete Perimeter
Sewer Septic-Private
Water Private Well
New Construction false
Schools
Elementary Schools Prairie Grove Elementary School
Middle Schools Prairie Grove Junior High School
High Schools Prairie Ridge High School
School District 46, 46, 155
Others
HOA Fee Include Other
Ownership Fee Simple
Special Listing Condition None
Read Less
Want to know what your home might be worth? Contact us for a FREE valuation!

Our team is ready to help you sell your home for the highest possible price ASAP
© 2025 Listings courtesy of MRED as distributed by MLS GRID. All Rights Reserved.
Bought with Matthew Lysien • Suburban Life Realty, Ltd





