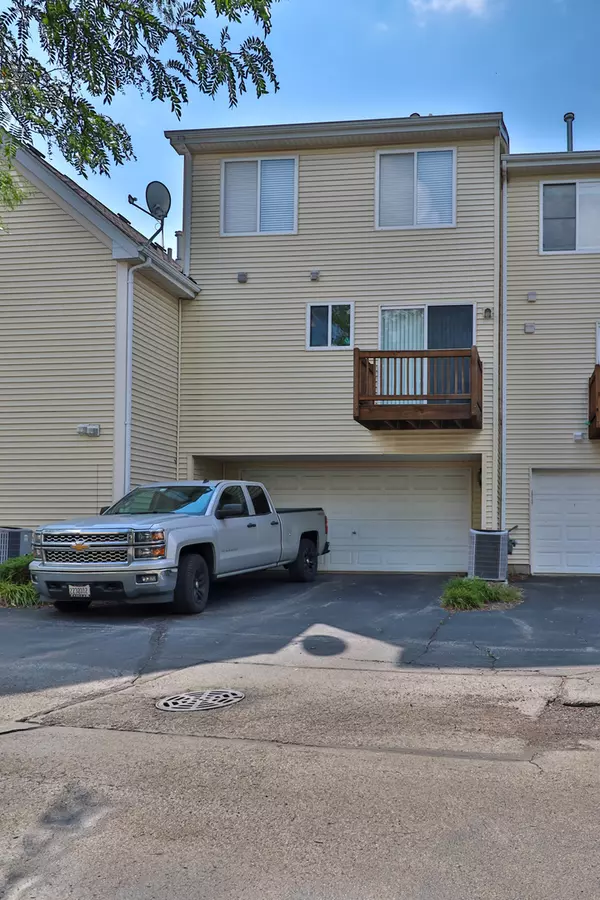$270,000
$275,000
1.8%For more information regarding the value of a property, please contact us for a free consultation.
1263 Derry Lane Pingree Grove, IL 60140
2 Beds
2.5 Baths
1,757 SqFt
Key Details
Sold Price $270,000
Property Type Townhouse
Sub Type T3-Townhouse 3+ Stories
Listing Status Sold
Purchase Type For Sale
Square Footage 1,757 sqft
Price per Sqft $153
Subdivision Cambridge Lakes
MLS Listing ID 12140932
Sold Date 10/10/24
Bedrooms 2
Full Baths 2
Half Baths 1
HOA Fees $145/mo
Year Built 2006
Annual Tax Amount $4,992
Tax Year 2022
Lot Dimensions 12414.6
Property Description
Welcome to 1263 Derry Pingree, a stunning, move-in ready 3-story townhome that perfectly blends modern convenience with luxury. This home features a spacious living and dining area with elegant custom window treatments that add a touch of sophistication. The expansive eat-in kitchen is equipped with 42" cabinets, a new garbage disposal, and a stylish faucet, plus access to a rear deck for outdoor enjoyment. The main level also includes a convenient powder room. Upstairs, you'll find a large loft, a guest bedroom with a ceiling fan, and a full bath. The master suite is a retreat unto itself, offering a private bath, two closets, and more custom window treatments. The lower level expands your living space and provides direct entry to the oversized 2-car garage. Located in the desirable Cambridge Lakes community, this home grants you access to fantastic amenities, including a pool, fitness center, indoor basketball court, party rooms, sports fields, a charter school, and scenic hiking and biking trails. Experience more than just a home-embrace a vibrant lifestyle in a thriving community!
Location
State IL
County Kane
Rooms
Basement Walkout
Interior
Interior Features Vaulted/Cathedral Ceilings, Second Floor Laundry, Laundry Hook-Up in Unit
Heating Natural Gas, Electric
Cooling Central Air
Fireplace N
Appliance Range, Microwave, Dishwasher, Refrigerator, Washer, Dryer, Disposal
Exterior
Exterior Feature Deck, Storms/Screens
Parking Features Attached
Garage Spaces 2.0
Community Features Bike Room/Bike Trails, Exercise Room, Health Club, On Site Manager/Engineer, Park, Party Room, Sundeck, Pool, Valet/Cleaner
View Y/N true
Roof Type Asphalt
Building
Lot Description Common Grounds, Landscaped
Foundation Concrete Perimeter
Sewer Public Sewer
Water Public
New Construction false
Schools
School District 300, 300, 300
Others
Pets Allowed Cats OK, Dogs OK
HOA Fee Include Insurance,Clubhouse,Exercise Facilities,Pool,Exterior Maintenance,Lawn Care,Scavenger,Snow Removal
Ownership Fee Simple w/ HO Assn.
Special Listing Condition None
Read Less
Want to know what your home might be worth? Contact us for a FREE valuation!

Our team is ready to help you sell your home for the highest possible price ASAP
© 2025 Listings courtesy of MRED as distributed by MLS GRID. All Rights Reserved.
Bought with Judy Cox • Results Realty ERA Powered





