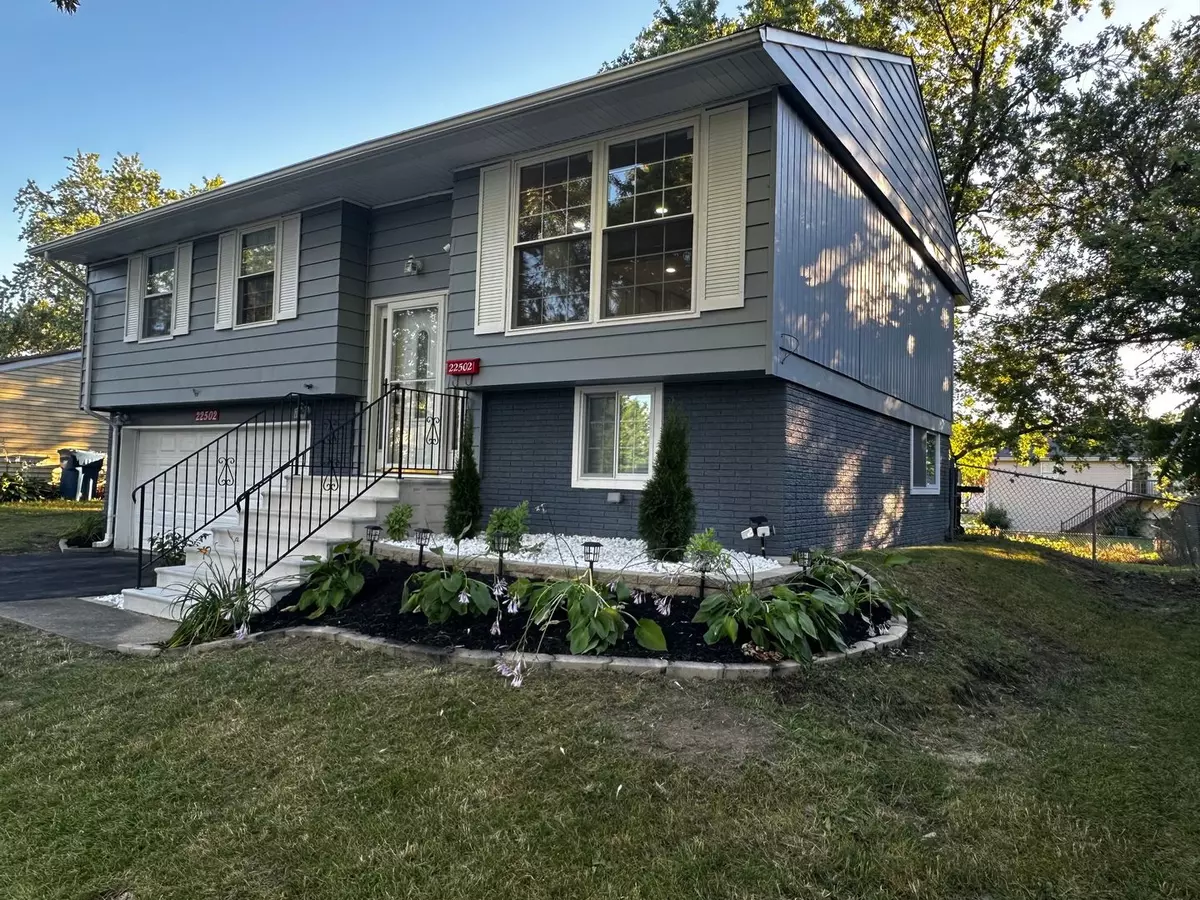$250,000
$250,000
For more information regarding the value of a property, please contact us for a free consultation.
22502 N Nichols Drive Sauk Village, IL 60411
4 Beds
1.5 Baths
1,398 SqFt
Key Details
Sold Price $250,000
Property Type Single Family Home
Sub Type Detached Single
Listing Status Sold
Purchase Type For Sale
Square Footage 1,398 sqft
Price per Sqft $178
MLS Listing ID 12097879
Sold Date 10/08/24
Style Bi-Level
Bedrooms 4
Full Baths 1
Half Baths 1
Year Built 1972
Annual Tax Amount $597
Tax Year 2022
Lot Dimensions 6721
Property Description
Prepare to be wowed by this stunning 4-bed, 2-bath raised ranch, exquisitely remodeled and beautifully landscaped. This modern gem features an open concept layout, bathing every room in natural light. Enjoy the spacious rooms, attached two-car garage, and new washer and dryer for ultimate convenience. The kitchen is a chef's paradise with abundant cabinet space, state-of-the-art stainless steel appliances, a SMART range-hood, an island-integrated stove, luxurious granite countertops, and beautifully integrated dishwasher and cleverly integrated garbage cans within the cabinets maintain the kitchen's sleek appearance. The main bathroom offers a porcelain-tiled shower, LED touch medicine cabinet, dual flush system, and dual shower head for a spa-like experience. Luxury vinyl tile flooring adds elegance throughout. The expansive backyard, with a new deck, is perfect for gatherings. Additional updates include elegant lighting fixtures, new windows, a new front porch, and a resurfaced driveway. A Simplisafe security system ensures peace of mind. This home is your sanctuary of comfort and modern living. Schedule your showing today!
Location
State IL
County Cook
Community Park, Stable(S), Horse-Riding Area, Horse-Riding Trails, Lake, Curbs, Sidewalks, Street Lights, Street Paved
Rooms
Basement English
Interior
Interior Features Wood Laminate Floors, Open Floorplan, Granite Counters, Some Storm Doors, Replacement Windows
Heating Natural Gas
Cooling Central Air
Fireplace N
Laundry In Garage
Exterior
Exterior Feature Deck
Parking Features Attached
Garage Spaces 2.0
View Y/N true
Roof Type Asphalt
Building
Story 2 Stories
Foundation Concrete Perimeter
Sewer Public Sewer
Water Public
New Construction false
Schools
School District 168, 168, 206
Others
HOA Fee Include None
Ownership Fee Simple
Special Listing Condition None
Read Less
Want to know what your home might be worth? Contact us for a FREE valuation!

Our team is ready to help you sell your home for the highest possible price ASAP
© 2025 Listings courtesy of MRED as distributed by MLS GRID. All Rights Reserved.
Bought with Melody Flowers-Simmons • Coldwell Banker Realty





