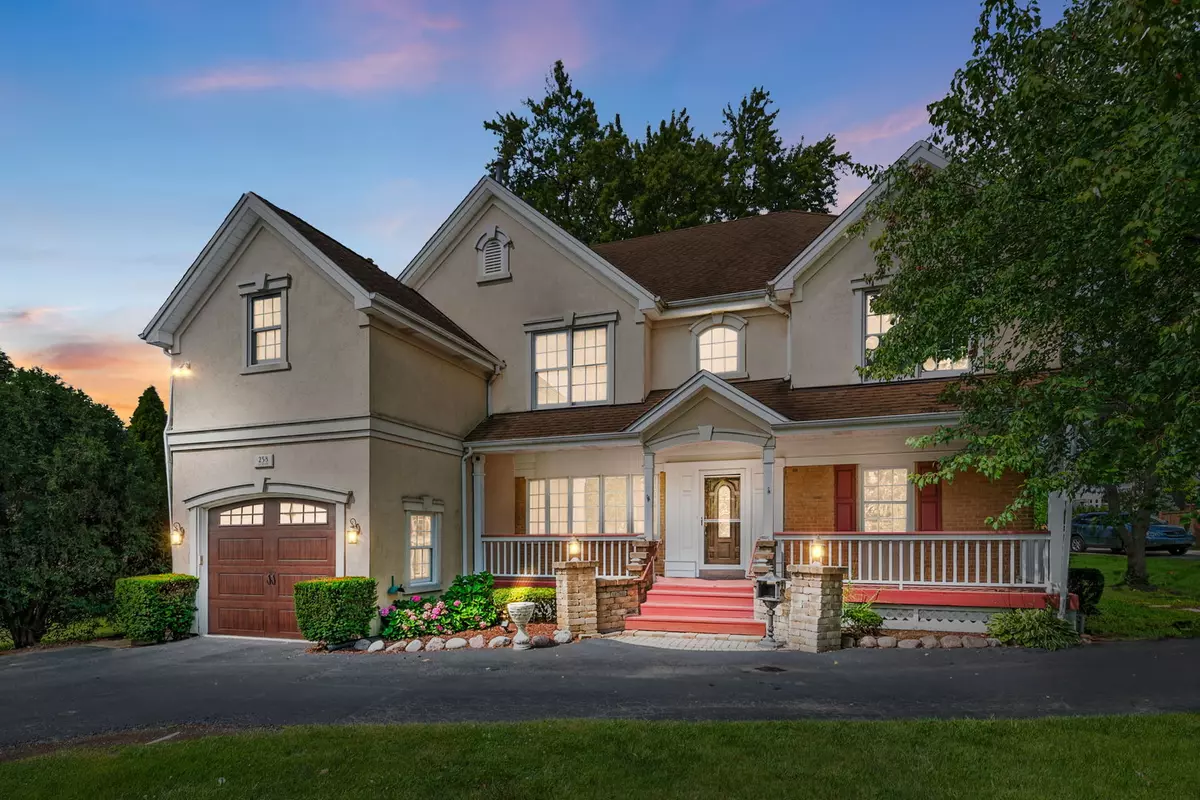$650,000
$689,000
5.7%For more information regarding the value of a property, please contact us for a free consultation.
258 N Jackson Street Clarendon Hills, IL 60514
5 Beds
3.5 Baths
4,345 SqFt
Key Details
Sold Price $650,000
Property Type Single Family Home
Sub Type Detached Single
Listing Status Sold
Purchase Type For Sale
Square Footage 4,345 sqft
Price per Sqft $149
MLS Listing ID 12116443
Sold Date 10/04/24
Style Traditional
Bedrooms 5
Full Baths 3
Half Baths 1
Year Built 1953
Annual Tax Amount $12,038
Tax Year 2023
Lot Size 10,497 Sqft
Lot Dimensions 75 X 163
Property Description
Another long-loved owner is moving on after raising their wonderful family in this home! This two-story home features Five bedrooms, Three/Half baths and located in the awesome Village of Clarendon Hills! This home was expanded from a ranch style in 1999/2000. Real nice landscaped large corner lot location with a circular driveway and large inviting front porch. This magnificent home offers a blank canvas ready for your own vision and TLC to make it your own. Open Foyer to formal living room w/hardwood floors, fireplace, large bright bay window and an bonus area that is perfect for office space or music area adjacent. Kitchen has custom cabinets, corian countertops, pantry area, appliances and wood floors and opens to a breakfast area. Open floor plan breakfast area off the kitchen is adjoined by a formal bright dining room. Large family room off the back of the home with a vaulted ceilings, fireplace, recessed lighting, built-in and separate door to the back patio. A second step down den/family room with a third fireplace & skylights on the other side of the breakfast area. There is a first floor bedroom and full bath that is perfect for a in-law arrangement. Four more spacious bedrooms upstairs with a main bath & laundry room as well. Primary bedroom with a fourth fireplace, raised ceiling, two walk-in closets & a primary bath with separate tub/ steam shower. There is a huge walk-up/stair attic space for storage. The basement is a full finished basement with a large recreation room, bar area, second utility room and bathroom. There is a two car tandem garage attached to the home. There is a beautiful back yard off the back with patio, fire pit area and shed. The owner has priced this home to allow for your own upgrades or improvements to meet your own personal needs and tastes. Home of award winning local elementary schools and Hinsdale Central high school! Clarendon Hills rated as one of the best places to live by Niche. Home is being sold as-is.
Location
State IL
County Dupage
Community Curbs, Sidewalks, Street Lights, Street Paved
Rooms
Basement Full
Interior
Heating Natural Gas, Forced Air, Sep Heating Systems - 2+, Zoned
Cooling Central Air, Zoned
Fireplaces Number 4
Fireplaces Type Wood Burning, Gas Log, Gas Starter
Fireplace Y
Appliance Range, Microwave, Dishwasher, Refrigerator, Washer, Dryer, Disposal, Other
Laundry Multiple Locations
Exterior
Exterior Feature Patio
Parking Features Attached
Garage Spaces 2.0
View Y/N true
Roof Type Asphalt
Building
Lot Description Corner Lot, Irregular Lot
Story 2 Stories
Foundation Concrete Perimeter
Sewer Public Sewer
Water Lake Michigan
New Construction false
Schools
Elementary Schools Prospect Elementary School
Middle Schools Clarendon Hills Middle School
High Schools Hinsdale Central High School
School District 181, 181, 86
Others
HOA Fee Include None
Ownership Fee Simple
Special Listing Condition None
Read Less
Want to know what your home might be worth? Contact us for a FREE valuation!

Our team is ready to help you sell your home for the highest possible price ASAP
© 2025 Listings courtesy of MRED as distributed by MLS GRID. All Rights Reserved.
Bought with Jose Tamayo • Vista Realty Group LLC





