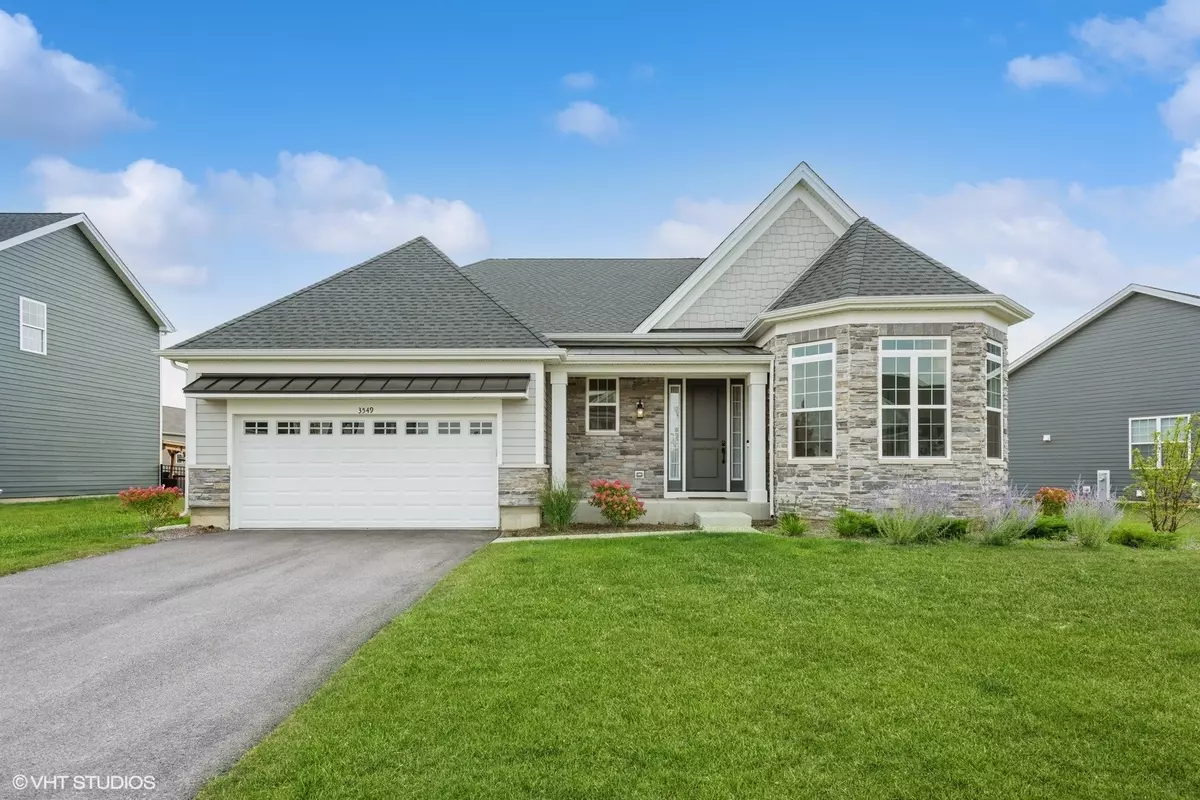$561,500
$565,000
0.6%For more information regarding the value of a property, please contact us for a free consultation.
3549 Crosswater Court Elgin, IL 60124
3 Beds
2 Baths
2,252 SqFt
Key Details
Sold Price $561,500
Property Type Single Family Home
Sub Type Detached Single
Listing Status Sold
Purchase Type For Sale
Square Footage 2,252 sqft
Price per Sqft $249
Subdivision Bowes Creek Country Club
MLS Listing ID 12144690
Sold Date 10/04/24
Style Ranch
Bedrooms 3
Full Baths 2
HOA Fees $50/ann
Year Built 2022
Annual Tax Amount $12,111
Tax Year 2023
Lot Dimensions 10890
Property Description
You are going to fall in LOVE with this better than new ranch style home in Bowes Creek! Nationally recognized as one of the Best Single-Family Home Designs in the country, this Toll Brothers Borden Country Manor has so much to offer. Key Features Include an OPEN Floor Plan~ Expansive Living Space ~ High Ceilings~ Large Windows and Abundant Natural Light! This home boasts a seamless flow between the living, dining, and kitchen areas, perfect for entertaining. With over $100,000 in structural, luxury design and electrical upgrades, this spacious open-concept plan includes an extended gourmet kitchen equipped with a large center island, newer stainless steel appliances, quartz countertops, pantry closet, storage galore and separate casual dining area that opens to the expanded family room! Cosmo Fireplace enhancement is sure to please! Powered by remote the customizable flame adds awesome ambiance to this cozy gathering place! The primary bedroom suite includes plenty of windows, dual walk-in closets and a luxurious spa-like en-suite with dual vanities, plenty of counter space, private water closet and luxe shower! Main floor Laundry and custom contemporary trim package throughout! FULL Unfinished Basement with rough-in plumbing for a future bathroom creates endless possibilities for customization ~ home theater, gym, additional bedrooms, game room ~ the space can be created the way you wish! Outdoor living is yours to enjoy with amazing yard space that is currently a blank canvas for you to use as you choose! Conveniently located near shopping, dining, and library yet nestled deep in the heart of an Award-Winning GOLF Course Community! Experience the best in single-level living with all the modern amenities and prime location being tucked in the back of the community which allows added privacy and tranquility! Don't miss out on the opportunity to make this stunning ranch-style home yours ~ Schedule your showing today! Welcome HOME!
Location
State IL
County Kane
Rooms
Basement Full
Interior
Interior Features First Floor Bedroom, First Floor Laundry, First Floor Full Bath, Walk-In Closet(s), Open Floorplan, Special Millwork, Pantry
Heating Natural Gas, Forced Air
Cooling Central Air
Fireplaces Number 1
Fireplace Y
Appliance Range, Microwave, Dishwasher, Refrigerator, Washer, Dryer, Stainless Steel Appliance(s)
Laundry In Unit
Exterior
Parking Features Attached
Garage Spaces 2.0
View Y/N true
Building
Story 1 Story
Sewer Public Sewer
Water Public
New Construction false
Schools
High Schools South Elgin High School
School District 46, 46, 46
Others
HOA Fee Include Insurance
Ownership Fee Simple w/ HO Assn.
Special Listing Condition None
Read Less
Want to know what your home might be worth? Contact us for a FREE valuation!

Our team is ready to help you sell your home for the highest possible price ASAP
© 2025 Listings courtesy of MRED as distributed by MLS GRID. All Rights Reserved.
Bought with Mary Shragal • HomeSmart Realty Group of IL





