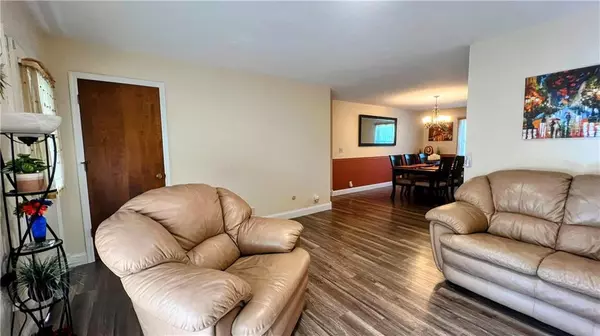$240,000
$237,897
0.9%For more information regarding the value of a property, please contact us for a free consultation.
1015 N Westlawn Avenue Decatur, IL 62522
4 Beds
3 Baths
3,300 SqFt
Key Details
Sold Price $240,000
Property Type Single Family Home
Sub Type Detached Single
Listing Status Sold
Purchase Type For Sale
Square Footage 3,300 sqft
Price per Sqft $72
Subdivision Eckerts 2Nd Add
MLS Listing ID 12146008
Sold Date 10/02/24
Style Ranch
Bedrooms 4
Full Baths 3
Year Built 1978
Annual Tax Amount $3,165
Tax Year 2022
Lot Size 0.340 Acres
Property Description
Discover the charm of 1015 N Westlawn Ave, a lovingly maintained and updated 4-bedroom, 3-bathroom ranch home situated on a desirable corner lot. This expansive residence offers 3300 sq ft of beautifully finished living space, featuring a welcoming eat-in kitchen with modern appliances and a stunning den highlighted by a rock wall, skylight, and vaulted ceilings. Enjoy year-round comfort in the 4-season sunroom, which provides serene views of the landscaped backyard and opens to a new rear deck. The walk-out basement is a versatile space, including large living room, an additional bedroom, utility room, storage, and a full kitchen with a dining area. For convenience and extra storage, the property also boasts a 2.5-car attached garage alongside a 1.5-car detached garage, perfect for an extra vehicle or workshop.
Location
State IL
County Macon
Zoning SINGL
Rooms
Basement Full
Interior
Interior Features Vaulted/Cathedral Ceilings, Skylight(s), Replacement Windows, First Floor Bedroom
Heating Natural Gas, Forced Air
Cooling Central Air
Fireplaces Number 1
Fireplaces Type Gas Starter
Fireplace Y
Appliance Range, Microwave, Dishwasher, Refrigerator, Washer, Dryer
Exterior
Exterior Feature Workshop, Deck, Patio
Parking Features Attached, Detached
Garage Spaces 3.0
Community Features Workshop Area
View Y/N true
Roof Type Asphalt
Building
Story 1 Story
Foundation Other
Sewer Public Sewer
Water Public
New Construction false
Schools
High Schools Macarthur
School District 61, 61, 61
Others
Special Listing Condition None
Read Less
Want to know what your home might be worth? Contact us for a FREE valuation!

Our team is ready to help you sell your home for the highest possible price ASAP
© 2025 Listings courtesy of MRED as distributed by MLS GRID. All Rights Reserved.
Bought with Jennifer Miller • Glenda Williamson Realty





