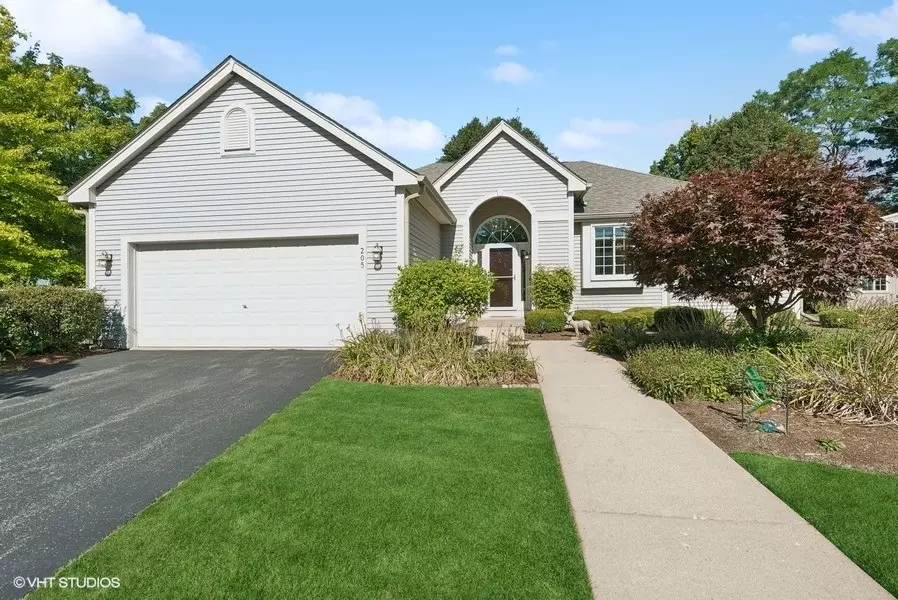$360,000
$360,000
For more information regarding the value of a property, please contact us for a free consultation.
205 Oakton Court Mchenry, IL 60050
3 Beds
2 Baths
1,680 SqFt
Key Details
Sold Price $360,000
Property Type Single Family Home
Sub Type Detached Single
Listing Status Sold
Purchase Type For Sale
Square Footage 1,680 sqft
Price per Sqft $214
Subdivision Park Ridge Estates
MLS Listing ID 12155410
Sold Date 10/02/24
Bedrooms 3
Full Baths 2
HOA Fees $8/ann
Year Built 2005
Annual Tax Amount $3,042
Tax Year 2023
Lot Dimensions 63 X 134 X 145 X 147
Property Description
Welcome to 205 Oakton Ct. This charming RANCH home offers a perfect blend of comfort and style and completely move in ready. Located in the desirable Park Ridge Estates subdivision with easy access to local amenities and services. With 3 spacious bedrooms and 2 full bathrooms, this home provides both privacy and convenience. The primary bedroom is wonderful with a walk in closet and Master bath with a double sink vanity. The 3rd bedroom is currently an office that is warm and enchanting but can be converted easily to a 3rd bedroom. Step inside to find a bright, open floor plan with a welcoming living area that's perfect for both relaxing and entertaining. With Fall just around the corner, the fireplace will be a warm place to cozy around. The modern recently updated open kitchen features ample Amish maple cabinetry, sleek Quartz countertops, and updated stainless steel appliances making meal prep a breeze. Whether the beginning of your day with your morning beverage, or unwinding after a long day, you will find the screen porch most inviting with the nice breeze that flows through. The Side Yard includes a wrought iron fence that adds to the charm of the yard. The partial basement is plumbed in for a full bath and ready for your ideas. HVAC, AIR and Water heater are all 2 years old. Roof is 9 years old. All windows have been replaced in the last 10 years. Come see how much this home has been loved and be the next one to fall in love.
Location
State IL
County Mchenry
Community Sidewalks, Street Lights
Rooms
Basement Partial
Interior
Interior Features First Floor Bedroom, First Floor Laundry, First Floor Full Bath, Bookcases
Heating Natural Gas, Forced Air
Cooling Central Air
Fireplaces Number 1
Fireplaces Type Gas Log
Fireplace Y
Exterior
Exterior Feature Porch Screened
Parking Features Attached
Garage Spaces 2.0
View Y/N true
Roof Type Asphalt
Building
Lot Description Cul-De-Sac
Story 1 Story
Foundation Concrete Perimeter
Sewer Public Sewer
Water Public
New Construction false
Schools
Elementary Schools Riverwood Elementary School
Middle Schools Parkland Middle School
High Schools Mchenry Campus
School District 15, 15, 156
Others
HOA Fee Include Insurance
Ownership Fee Simple
Special Listing Condition None
Read Less
Want to know what your home might be worth? Contact us for a FREE valuation!

Our team is ready to help you sell your home for the highest possible price ASAP
© 2025 Listings courtesy of MRED as distributed by MLS GRID. All Rights Reserved.
Bought with Adam Guss • Berkshire Hathaway HomeServices Starck Real Estate





