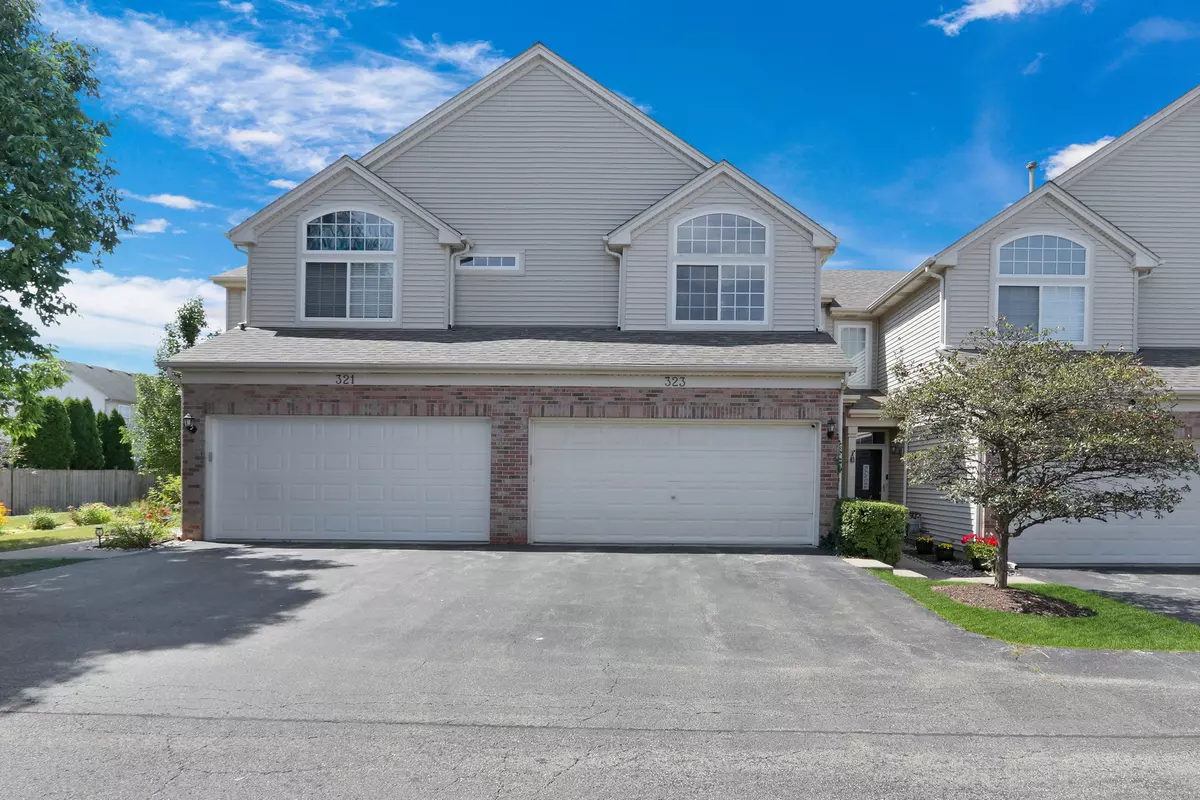$267,000
$265,000
0.8%For more information regarding the value of a property, please contact us for a free consultation.
323 N Patriot Drive Hainesville, IL 60030
2 Beds
2.5 Baths
1,488 SqFt
Key Details
Sold Price $267,000
Property Type Townhouse
Sub Type Townhouse-2 Story
Listing Status Sold
Purchase Type For Sale
Square Footage 1,488 sqft
Price per Sqft $179
MLS Listing ID 12147000
Sold Date 10/01/24
Bedrooms 2
Full Baths 2
Half Baths 1
HOA Fees $281/mo
Year Built 2002
Annual Tax Amount $5,998
Tax Year 2023
Lot Dimensions 25X160
Property Description
Welcome to your dream home!!! This gorgeously updated 2-bedroom, 2.5-bathroom, 2 Car garage townhome in the highly sought-after Grayslake School District! Step inside you'll be greeted by beautiful luxury vinyl, a flood of natural light, Freshly painted throughout, boasting updated light fixtures. Moving through the 1st level, The living room is a showstopper with its vaulted ceilings and cozy gas fireplace, your go-to spot for family fun or entertaining friends! The kitchen is a chef's delight with ample counter space, new Laza quartz countertops, a new sleek stainless steel sink, freshly painted cabinets, newer stainless steel appliances and subway tile backsplash! Walk Upstairs and you'll discover luxury vinyl throughout with 2 generous bedrooms including a Primary Suite with tall ceilings, a walk-in closet, and a refreshed en-suite bathroom. Don't miss the versatile loft and the convenient 2nd floor laundry room! Enjoy the convenience of Union Square Park nearby, offering a playground, basketball, and volleyball courts. Don't miss out on this move-in-ready gem!
Location
State IL
County Lake
Rooms
Basement None
Interior
Interior Features Vaulted/Cathedral Ceilings, Second Floor Laundry, Walk-In Closet(s), Open Floorplan, Pantry
Heating Natural Gas, Forced Air
Cooling Central Air
Fireplaces Number 1
Fireplaces Type Electric, Gas Log
Fireplace Y
Appliance Range, Microwave, Dishwasher, Refrigerator, Freezer, Washer, Dryer, Stainless Steel Appliance(s)
Laundry In Unit
Exterior
Exterior Feature Patio
Parking Features Attached
Garage Spaces 2.0
Community Features Park
View Y/N true
Roof Type Asphalt
Building
Lot Description Common Grounds
Foundation Concrete Perimeter
Sewer Public Sewer
Water Public
New Construction false
Schools
Elementary Schools Prairieview School
Middle Schools Frederick
High Schools Grayslake Central High School
School District 46, 46, 127
Others
Pets Allowed Cats OK, Dogs OK
HOA Fee Include Water,Insurance,Exterior Maintenance,Lawn Care,Snow Removal
Ownership Fee Simple w/ HO Assn.
Special Listing Condition None
Read Less
Want to know what your home might be worth? Contact us for a FREE valuation!

Our team is ready to help you sell your home for the highest possible price ASAP
© 2025 Listings courtesy of MRED as distributed by MLS GRID. All Rights Reserved.
Bought with Jodi Cinq-Mars • Keller Williams North Shore West





