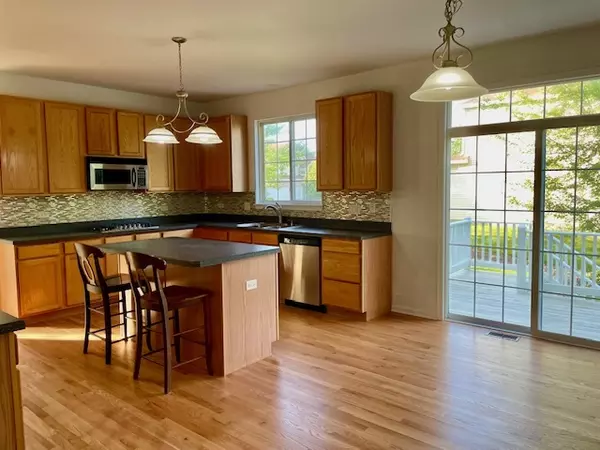$419,000
$429,000
2.3%For more information regarding the value of a property, please contact us for a free consultation.
1645 Natures Way Lindenhurst, IL 60046
4 Beds
3.5 Baths
3,345 SqFt
Key Details
Sold Price $419,000
Property Type Single Family Home
Sub Type Detached Single
Listing Status Sold
Purchase Type For Sale
Square Footage 3,345 sqft
Price per Sqft $125
Subdivision Natures Ridge
MLS Listing ID 12144907
Sold Date 09/30/24
Bedrooms 4
Full Baths 3
Half Baths 1
HOA Fees $33/ann
Year Built 2004
Annual Tax Amount $14,207
Tax Year 2023
Lot Dimensions 59X19X17X17X93X93X130
Property Description
Motivated seller; make an offer! Executive style, 3-car garage home with superior design located on a corner lot with great curb appeal; this four bedroom, three and a half bathroom home is perfect for your family in the sought after Nature's Ridge subdivision. The two story foyer is inviting and the wide staircase and hallways take you to your relaxing retreats. French doors lead you into the large master suite with ample closet space, double vanity, shower, and soaking tub. The upstairs is completed by three oversized rooms and a full bath for a growing family. The main level has a living, dining and family room with a fireplace that leads into the large 21'x15' kitchen with stainless steel appliances including a double oven, island, and comfortable eat-in area. The newly finished hardwood floors are stunning. Sliders lead to the newly refinished deck. The main level also has a convenient first floor office. If you love to entertain, approx: 1400 sq ft of the finished basement is the place for you! There is a large entertaining space and a den that can be converted into a game room. Full size fridge and bar is to remain. The basement also has a fifth bedroom with an en suite bathroom which is big enough to have a large walk-in-closet or sauna. The foyer, living and dining room is newly painted (5/2024). Entire home has been newly carpeted (6/2024) Popular Lakes Community High School is located 1 mile away. . CLICK ON THE VIRTUAL TOUR PICTURES YOU CAN MOVE AROUND AND SEE THE FULL ROOM.
Location
State IL
County Lake
Rooms
Basement Full, English
Interior
Interior Features Hardwood Floors, First Floor Laundry
Heating Natural Gas, Forced Air
Cooling Central Air
Fireplaces Number 1
Fireplaces Type Wood Burning, Attached Fireplace Doors/Screen
Fireplace Y
Appliance Range, Microwave, Dishwasher, Washer, Dryer, Disposal, Stainless Steel Appliance(s)
Exterior
Parking Features Attached
Garage Spaces 3.0
View Y/N true
Roof Type Asphalt
Building
Story 2 Stories
Foundation Concrete Perimeter
Sewer Public Sewer
Water Public
New Construction false
Schools
High Schools Lakes Community High School
School District 34, 34, 117
Others
HOA Fee Include Insurance
Ownership Fee Simple w/ HO Assn.
Special Listing Condition None
Read Less
Want to know what your home might be worth? Contact us for a FREE valuation!

Our team is ready to help you sell your home for the highest possible price ASAP
© 2025 Listings courtesy of MRED as distributed by MLS GRID. All Rights Reserved.
Bought with Danielle Nielsen • RE/MAX Advantage Realty





