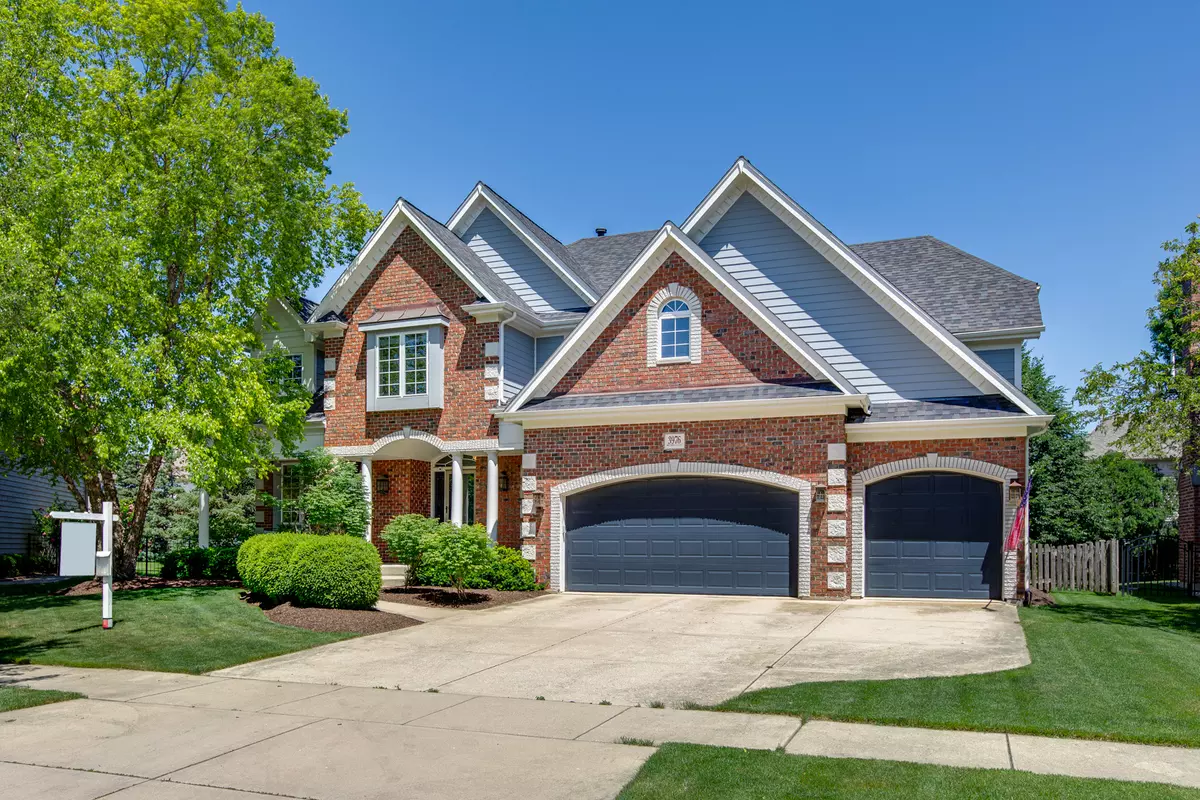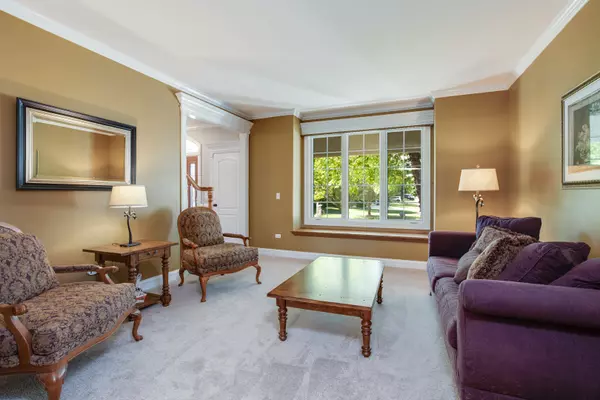$885,000
$899,900
1.7%For more information regarding the value of a property, please contact us for a free consultation.
3976 BLUEJAY Lane Naperville, IL 60564
5 Beds
3.5 Baths
3,965 SqFt
Key Details
Sold Price $885,000
Property Type Single Family Home
Sub Type Detached Single
Listing Status Sold
Purchase Type For Sale
Square Footage 3,965 sqft
Price per Sqft $223
Subdivision Tall Grass
MLS Listing ID 12063223
Sold Date 09/30/24
Bedrooms 5
Full Baths 3
Half Baths 1
HOA Fees $63/ann
Year Built 2003
Annual Tax Amount $15,974
Tax Year 2022
Lot Dimensions 78 X 125
Property Description
This stunning residence is in meticulous condition and offers fantastic curb appeal and lush landscaping. Situated on a premium lot, the front exterior features brick and durable Hardie Plank siding plus a concrete drive. Enjoy quiet evenings or early mornings on your large covered front porch. The foyer welcomes guests in on a beautiful Brazilian cherry hardwood floor, and features designer-selected crown moldings throughout the main level. Entertain in the separate formal dining room or relax in the living room with bright windows. The gourmet kitchen offers custom Brazilian cherry cabinets, a double oven and stove top, a large island, a pantry closet, and gorgeous granite counters. The adjacent family room offers a double-sided fireplace with a mantle and custom granite tile surround. The adjacent private sunroom boasts a vaulted ceiling, and bright decorative windows and skylights. The first floor laundry room offers convenience with a sink basin and ample storage. Upstairs, the primary suite includes a wide open sitting area, a large walk-in closet, and a private bathroom with double vanity, separate shower & a whirlpool jacuzzi tub. 4 ADDITIONAL bedrooms upstairs feature custom crown molding and ample closet space. (A couple could be work at home offices). The finished basement offers extra storage, a private work/den room, and roughed-in space for a 4th bathroom. Outside, the fully fenced backyard is landscaped with a stamped concrete patio, fire pit, and plenty of space for outdoor furniture. Additional amenities include a 3+ car attached garage, zoned heating and air, whole house vacuum, intercom speaker system, and access to the Tall Grass community clubhouse, pool, tennis courts, and walking/bike trails. A true 10+
Location
State IL
County Will
Community Clubhouse, Park, Pool, Curbs, Sidewalks, Street Lights, Street Paved
Rooms
Basement Full
Interior
Interior Features Vaulted/Cathedral Ceilings, Skylight(s), Hardwood Floors, First Floor Laundry, Built-in Features, Walk-In Closet(s), Some Carpeting, Granite Counters, Separate Dining Room, Pantry
Heating Natural Gas, Forced Air, Sep Heating Systems - 2+
Cooling Central Air
Fireplaces Number 1
Fireplaces Type Double Sided, Gas Log, Gas Starter
Fireplace Y
Appliance Double Oven, Microwave, Dishwasher, Refrigerator, Washer, Dryer, Disposal
Laundry Gas Dryer Hookup, In Unit, Sink
Exterior
Exterior Feature Patio, Stamped Concrete Patio, Storms/Screens, Fire Pit
Parking Features Attached
Garage Spaces 3.0
View Y/N true
Roof Type Asphalt
Building
Lot Description Fenced Yard, Landscaped, Outdoor Lighting
Story 2 Stories
Foundation Concrete Perimeter
Sewer Public Sewer
Water Lake Michigan
New Construction false
Schools
Elementary Schools Fry Elementary School
Middle Schools Scullen Middle School
High Schools Waubonsie Valley High School
School District 204, 204, 204
Others
HOA Fee Include Clubhouse,Pool
Ownership Fee Simple w/ HO Assn.
Special Listing Condition Home Warranty
Read Less
Want to know what your home might be worth? Contact us for a FREE valuation!

Our team is ready to help you sell your home for the highest possible price ASAP
© 2025 Listings courtesy of MRED as distributed by MLS GRID. All Rights Reserved.
Bought with Jane Lee • RE/MAX Top Performers





