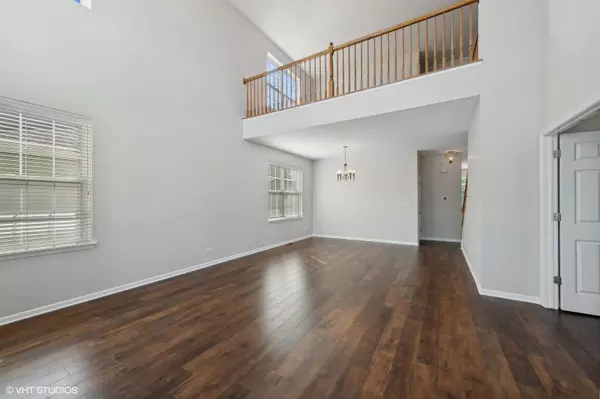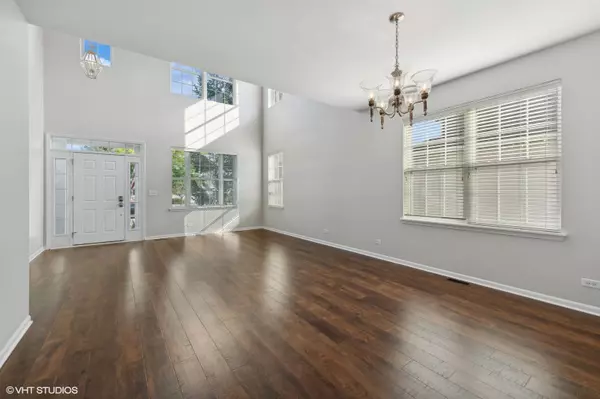$489,900
$489,900
For more information regarding the value of a property, please contact us for a free consultation.
2544 Bluewater Drive Wauconda, IL 60084
4 Beds
2.5 Baths
3,122 SqFt
Key Details
Sold Price $489,900
Property Type Single Family Home
Sub Type Detached Single
Listing Status Sold
Purchase Type For Sale
Square Footage 3,122 sqft
Price per Sqft $156
Subdivision Liberty Lakes
MLS Listing ID 12147612
Sold Date 09/27/24
Bedrooms 4
Full Baths 2
Half Baths 1
HOA Fees $34/ann
Year Built 2006
Annual Tax Amount $11,394
Tax Year 2022
Lot Dimensions 8503
Property Description
Welcome home! This stunning home in Liberty Lakes is now available for you to call 'home'! Step inside and be blown away by the tall ceilings, bright light & airy layout. This property offers: 4 bedrooms, 2.5 bathrooms, plus an office, a loft, oversized 2.5-car garage with additional storage space, and full basement waiting for your creative ideas to bring it to life! The expansive kitchen offers a walk-in pantry, lots of counter space and has a generous island - perfect for those who love to cook or entertain. The kitchen flows nicely into the family room where you will find a gorgeous fireplace with a beautiful HGTV inspired accent wall. Upstairs features all bedrooms on the same floor, plus the loft. The primary bedroom includes a walk-in closet and ensuite bathroom with double-sink vanity, large tub and separate shower. Additional recent improvements to the property include: freshly painted interior (August 2024), luxury vinyl flooring (2024), new mudroom flooring (2024), sump pump (2024), water heater (2023), whole house humidifier (2023), stunning full bathroom renovation (2023); double sink vanity with hard surface countertops, plus custom shower tile. Outside you will find the inviting patio (installed 2023) overlooking the sprawling fully-fenced yard and serene landscaping. Mundelein/Fremont schools! Minutes from Downtown Wauconda, Bangs Lake, Lakemoor, Volo and Mundelein shopping centers. A must see!!
Location
State IL
County Lake
Community Park, Curbs, Sidewalks, Street Lights, Street Paved
Rooms
Basement Full
Interior
Interior Features Wood Laminate Floors, First Floor Laundry, Walk-In Closet(s), Pantry
Heating Natural Gas
Cooling Central Air
Fireplaces Number 1
Fireplace Y
Appliance Range, Dishwasher, Refrigerator, Stainless Steel Appliance(s)
Laundry Gas Dryer Hookup, In Unit
Exterior
Exterior Feature Patio
Parking Features Attached
Garage Spaces 2.0
View Y/N true
Roof Type Asphalt
Building
Lot Description Fenced Yard
Story 2 Stories
Foundation Concrete Perimeter
Sewer Public Sewer
Water Lake Michigan
New Construction false
Schools
High Schools Mundelein Cons High School
School District 79, 79, 120
Others
HOA Fee Include None
Ownership Fee Simple w/ HO Assn.
Special Listing Condition None
Read Less
Want to know what your home might be worth? Contact us for a FREE valuation!

Our team is ready to help you sell your home for the highest possible price ASAP
© 2025 Listings courtesy of MRED as distributed by MLS GRID. All Rights Reserved.
Bought with Justin Greenberg • Berkshire Hathaway HomeServices Chicago





