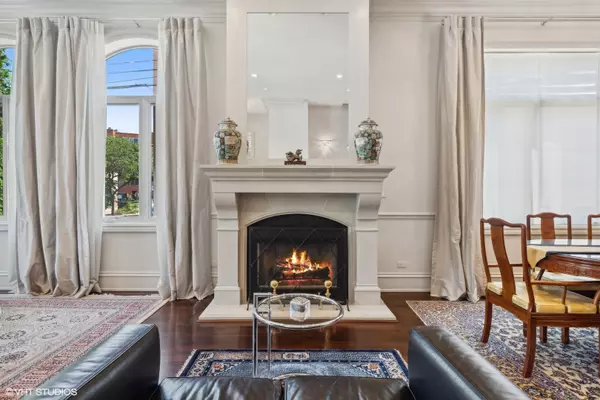$1,650,000
$1,690,000
2.4%For more information regarding the value of a property, please contact us for a free consultation.
1614 N MARSHFIELD Avenue Chicago, IL 60622
5 Beds
3.5 Baths
4,800 SqFt
Key Details
Sold Price $1,650,000
Property Type Single Family Home
Sub Type Detached Single
Listing Status Sold
Purchase Type For Sale
Square Footage 4,800 sqft
Price per Sqft $343
MLS Listing ID 12111248
Sold Date 09/27/24
Style Traditional
Bedrooms 5
Full Baths 3
Half Baths 1
Year Built 2006
Annual Tax Amount $27,869
Tax Year 2023
Lot Dimensions 26.5 X 125
Property Description
Live in a stunning single-family home in the heart of Bucktown & Wicker Park! This property boasts unique features, including an extra-wide lot size (26.5' x 125') with 4,800 sq ft of living space and a 2.5-car garage. The corner lot with South and East exposure floods the home with natural light, making it an inviting space. With the perfect blend of functional space and transitional elegance, the flexible floor plan suits nearly any buyer's needs. The main level features a traditional layout with a bright formal living and dining area centered around a massive fireplace (one of four). The commercial-grade kitchen, equipped with Sub-Zero, Wolf and Asko appliances, overlooks a sunken family room, ideal for indoor entertaining. On the second level, you'll find the primary suite, complete with custom walk-through closets, a fireplace, custom shelving, and a spa-like bath. The lower level includes a large bedroom, a full bath, and a spacious room that can be used as a gym, living space, or a fifth bedroom with a living room area, perfect for an au-pair, guests, or in-laws. This home offers an array of entertainment options with four separate outdoor spaces. Extend the seasons with the outdoor fireplace on the brick-paved patio, entertain on the garage rooftop deck, dine al-fresco with city views on the front rooftop deck, or practice your putting on the green off the rear rooftop deck. Don't miss the bonus room on the top floor! Additional features include new Trex decking, washer-dryer setups on the second floor and lower level, full surround sound wiring, radiant heated floors on the lower level (and in all full bathrooms), and dual-zone heating (ask for an additional info sheet for a full list). The 2.5 car garage provides easy parking access on the side of the house and has been recently updated with epoxy flooring. Conveniently located near all Bucktown has to offer, including the 606 Trail, Walsh Park, Six Corners, Damen retail, Damen Blue Line, and easy expressway access.
Location
State IL
County Cook
Community Park, Gated, Sidewalks, Street Lights, Street Paved
Rooms
Basement Full, English
Interior
Interior Features Bar-Wet, Hardwood Floors, Heated Floors, In-Law Arrangement, Second Floor Laundry, Walk-In Closet(s), Some Wood Floors, Drapes/Blinds
Heating Natural Gas, Forced Air, Radiant
Cooling Central Air, Zoned
Fireplaces Number 3
Fireplaces Type Wood Burning, Gas Starter
Fireplace Y
Appliance Range, Microwave, Dishwasher, High End Refrigerator, Freezer, Disposal, Stainless Steel Appliance(s), Wine Refrigerator, Range Hood, Water Purifier
Laundry Gas Dryer Hookup, In Unit, Multiple Locations, Sink
Exterior
Exterior Feature Balcony, Deck, Patio, Roof Deck, Brick Paver Patio, Fire Pit
Parking Features Detached
Garage Spaces 2.5
View Y/N true
Roof Type Rubber
Building
Story 3 Stories
Foundation Concrete Perimeter
Sewer Other
Water Lake Michigan
New Construction false
Schools
Elementary Schools Burr Elementary School
High Schools Wells Community Academy Senior H
School District 299, 299, 299
Others
HOA Fee Include None
Ownership Fee Simple
Special Listing Condition None
Read Less
Want to know what your home might be worth? Contact us for a FREE valuation!

Our team is ready to help you sell your home for the highest possible price ASAP
© 2025 Listings courtesy of MRED as distributed by MLS GRID. All Rights Reserved.
Bought with Grigory Pekarsky • Vesta Preferred LLC





