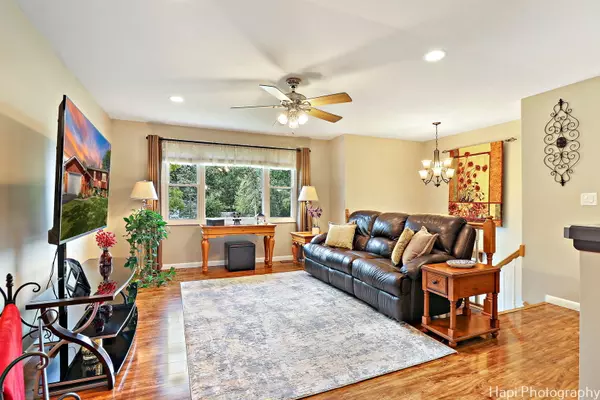$320,500
$299,900
6.9%For more information regarding the value of a property, please contact us for a free consultation.
2414 Plum Tree Road Lindenhurst, IL 60046
4 Beds
2 Baths
1,108 SqFt
Key Details
Sold Price $320,500
Property Type Single Family Home
Sub Type Detached Single
Listing Status Sold
Purchase Type For Sale
Square Footage 1,108 sqft
Price per Sqft $289
Subdivision Venetian Village
MLS Listing ID 12141516
Sold Date 09/24/24
Style Step Ranch
Bedrooms 4
Full Baths 2
Year Built 1976
Annual Tax Amount $7,651
Tax Year 2023
Lot Size 9,757 Sqft
Lot Dimensions 65X150
Property Description
If you have been Looking for a fantastic home to come on the market, here is a Beautiful home with awesome curb appeal. This cedar-sided home is bigger than it looks, with 4 bedrooms and 2 full baths. If you enjoy gardening, this is an opportunity to "dig in." The groundwork is already set with many perennials. Inside, you will find a stylish home that is well-kept. In 2020, the Furnace, AC, and Hot water tank were replaced. Nothing to do here but move in. There is a nice island in the kitchen with stools. The living room has plenty of Natural light and is warm and inviting. There are 3 nice-sized bedrooms on the main level and 1 in the English basement. The English basement also offers a full bath, which is Great for entertaining! - The deck is just painted and has a maintenance-free lattice below to store your outside items. Come visit today!
Location
State IL
County Lake
Community Street Lights, Street Paved
Rooms
Basement Full
Interior
Interior Features Wood Laminate Floors
Heating Natural Gas, Forced Air
Cooling Central Air
Fireplace N
Laundry Gas Dryer Hookup, In Unit, Laundry Chute
Exterior
Exterior Feature Deck, Patio, Fire Pit
Parking Features Detached
Garage Spaces 2.0
View Y/N true
Roof Type Asphalt
Building
Lot Description Fenced Yard
Story Raised Ranch
Foundation Concrete Perimeter
Sewer Public Sewer
Water Lake Michigan
New Construction false
Schools
School District 41, 41, 127
Others
HOA Fee Include None
Ownership Fee Simple
Special Listing Condition None
Read Less
Want to know what your home might be worth? Contact us for a FREE valuation!

Our team is ready to help you sell your home for the highest possible price ASAP
© 2025 Listings courtesy of MRED as distributed by MLS GRID. All Rights Reserved.
Bought with Leslie McDonnell • RE/MAX Suburban





