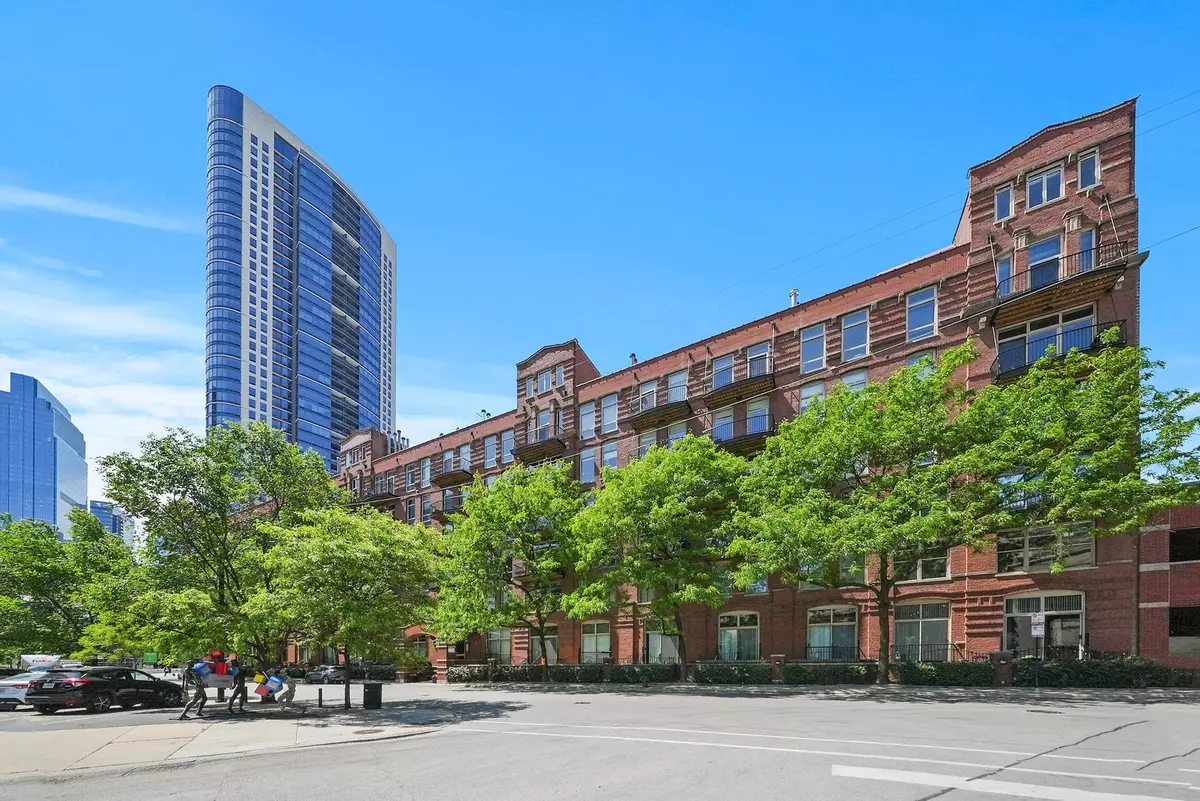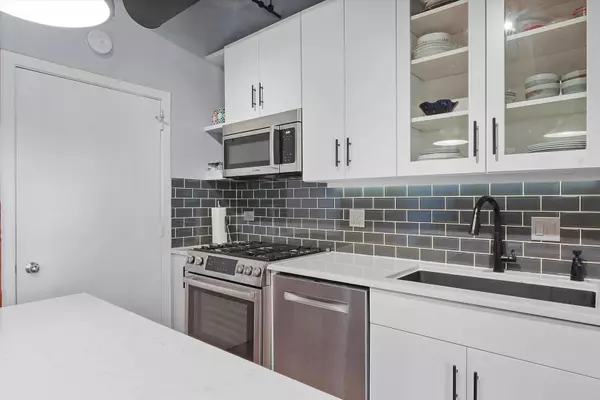$570,000
$549,995
3.6%For more information regarding the value of a property, please contact us for a free consultation.
550 N KINGSBURY Street #419 Chicago, IL 60654
2 Beds
2 Baths
1,400 SqFt
Key Details
Sold Price $570,000
Property Type Condo
Sub Type Condo,Condo-Loft,Mid Rise (4-6 Stories)
Listing Status Sold
Purchase Type For Sale
Square Footage 1,400 sqft
Price per Sqft $407
Subdivision River Bank Lofts
MLS Listing ID 12124921
Sold Date 09/25/24
Bedrooms 2
Full Baths 2
HOA Fees $741/mo
Year Built 1910
Annual Tax Amount $10,239
Tax Year 2023
Lot Dimensions COMMON
Property Description
Move-in ready, turnkey loft living in River North! This beautifully updated 1,400 sq. ft. east-facing 2-bedroom, 2-bath brick and timber loft offers stunning skyline views and includes a 240 sq. ft. bonus room equipped with electrical, cable, and WiFi capabilities-perfect for working from home! The modern kitchen has been fully updated with newer cabinets, quartz countertops, a custom backsplash, and Bosch stainless steel appliances. Both bathrooms feature high-end fixtures, and the bedrooms boast new carpet and custom-organized closets. The unit includes a wood fireplace with a gas starter, insulated windows with custom shades and rolling screens, and new and updated lighting throughout. In-unit laundry comes with a washer and dryer. The balcony has been completely refurbished, and the unit includes a new water heater and a new washer/dryer (2020) as well as a new A/C unit (2016). All kitchen appliances were replaced in 2017. River Bank Lofts is a full-amenity, pet-friendly building featuring a 24-hour doorman, on-site manager, two elevators, a rotating lobby art gallery, a dry cleaner, a package receiving room, an exercise room, a roof deck, and a Riverwalk. The common areas are cleaned and maintained several times daily for safety. The building is conveniently located near the East Bank Club, brown/purple/blue L lines, the highway, and the 65 Grand Bus line. Two dog parks are nearby, and it's just a short walk to the Fulton Market District and Montgomery Ward Park, which is only a 2-minute walk away. River North offers plenty of restaurants, shopping, and coffee shops. Tandem garage parking space is available for an additional 45k. Take a 3D Tour, CLICK on the 3D BUTTON & Walk Around.
Location
State IL
County Cook
Rooms
Basement None
Interior
Interior Features Hardwood Floors, Laundry Hook-Up in Unit, Storage, Walk-In Closet(s), Ceiling - 10 Foot, Beamed Ceilings, Open Floorplan, Some Carpeting, Doorman, Drapes/Blinds, Health Facilities, Lobby
Heating Natural Gas
Cooling Central Air
Fireplaces Number 1
Fireplaces Type Wood Burning, Gas Starter
Fireplace Y
Appliance Range, Microwave, Dishwasher, High End Refrigerator, Washer, Dryer, Disposal, Stainless Steel Appliance(s)
Laundry In Unit
Exterior
Exterior Feature Balcony
Parking Features Attached
Garage Spaces 2.0
Community Features Bike Room/Bike Trails, Door Person, Elevator(s), Exercise Room, Storage, On Site Manager/Engineer, Sundeck, Receiving Room, Security Door Lock(s), Valet/Cleaner, Chair Lift On Stairs
View Y/N true
Building
Sewer Public Sewer
Water Lake Michigan
New Construction false
Schools
Elementary Schools Ogden Elementary
Middle Schools Ogden Elementary
High Schools Wells Community Academy Senior H
School District 299, 299, 299
Others
Pets Allowed Cats OK, Dogs OK
HOA Fee Include Water,Insurance,Security,Doorman,TV/Cable,Exercise Facilities,Exterior Maintenance,Lawn Care,Scavenger,Snow Removal,Internet
Ownership Condo
Special Listing Condition List Broker Must Accompany
Read Less
Want to know what your home might be worth? Contact us for a FREE valuation!

Our team is ready to help you sell your home for the highest possible price ASAP
© 2025 Listings courtesy of MRED as distributed by MLS GRID. All Rights Reserved.
Bought with Robin Phelps • @properties Christie's International Real Estate





