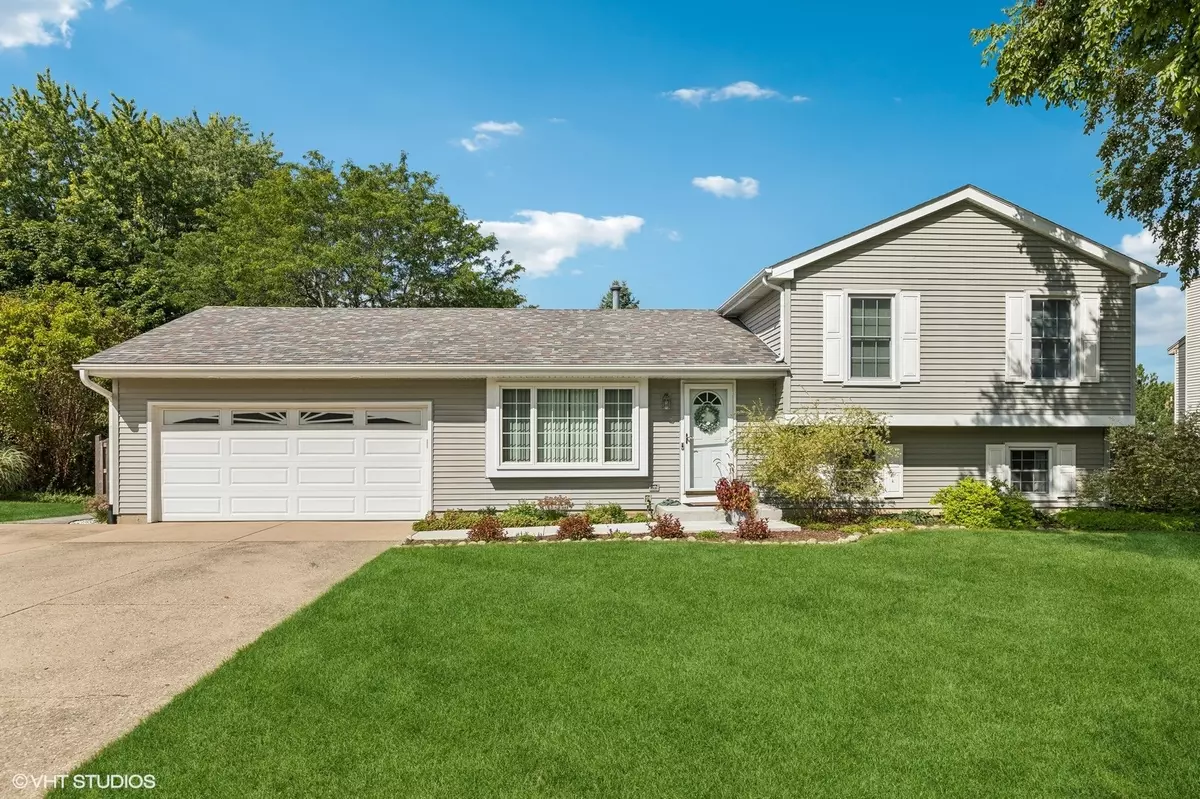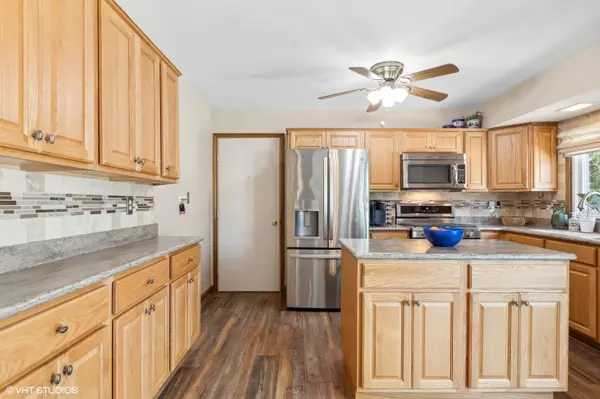$340,000
$345,000
1.4%For more information regarding the value of a property, please contact us for a free consultation.
307 N Huntington Drive Mchenry, IL 60050
4 Beds
2 Baths
1,627 SqFt
Key Details
Sold Price $340,000
Property Type Single Family Home
Sub Type Detached Single
Listing Status Sold
Purchase Type For Sale
Square Footage 1,627 sqft
Price per Sqft $208
Subdivision Winding Creek
MLS Listing ID 12144584
Sold Date 09/24/24
Bedrooms 4
Full Baths 2
Year Built 1986
Annual Tax Amount $5,349
Tax Year 2023
Lot Size 8,973 Sqft
Lot Dimensions 90X108X90X100
Property Description
Impeccable 4 bedroom, 2 bathroom tri-level with basement in Winding Creek! The main level has living room, kitchen w/newer stainless steel appliances & solid surface counters, and eating area with Andersen slider that opens to the deck for entertaining! Upstairs has the primary bedroom with walk-in closet, plus 2 more bedrooms and full bath. The lower level has a family room with gas FP, 4th bedroom or office, and gorgeous remodeled full bath. There is also a basement with laundry and lots of space for storage. Fully fenced backyard with tasteful landscaping, composite decking and newer hot tub! Newer roof, siding, some mechanicals, stoop & sidewalk, fence, windows and remodeled bath! Close to parks, schools, shopping & restaurants! Nothing to do but move in to this impeccably maintained home! No home sale contingencies, please
Location
State IL
County Mchenry
Community Park, Curbs, Sidewalks, Street Lights, Street Paved
Rooms
Basement Partial
Interior
Interior Features Hardwood Floors, Walk-In Closet(s)
Heating Natural Gas, Forced Air
Cooling Central Air
Fireplaces Number 1
Fireplaces Type Gas Log, Gas Starter
Fireplace Y
Appliance Range, Microwave, Dishwasher, Refrigerator, Disposal, Stainless Steel Appliance(s)
Laundry Gas Dryer Hookup, In Unit, Common Area, Sink
Exterior
Exterior Feature Deck, Hot Tub
Parking Features Attached
Garage Spaces 2.0
View Y/N true
Roof Type Asphalt
Building
Lot Description Fenced Yard
Story Multi-Level
Foundation Concrete Perimeter
Sewer Public Sewer
Water Public
New Construction false
Schools
Elementary Schools Riverwood Elementary School
Middle Schools Parkland Middle School
High Schools Mchenry Campus
School District 15, 15, 156
Others
HOA Fee Include None
Ownership Fee Simple
Special Listing Condition None
Read Less
Want to know what your home might be worth? Contact us for a FREE valuation!

Our team is ready to help you sell your home for the highest possible price ASAP
© 2025 Listings courtesy of MRED as distributed by MLS GRID. All Rights Reserved.
Bought with Brandy Schuldt • Keller Williams North Shore West





