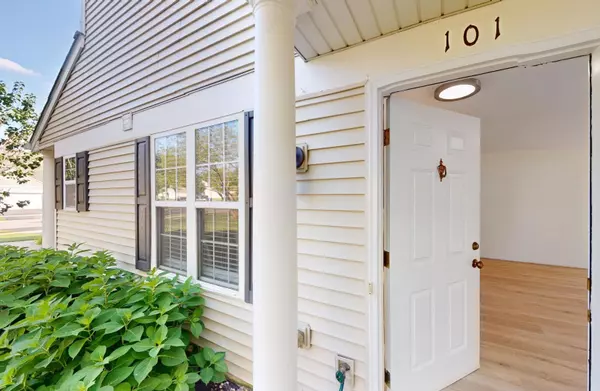$339,000
$339,000
For more information regarding the value of a property, please contact us for a free consultation.
2843 Rutland Circle #101 Naperville, IL 60564
2 Beds
2 Baths
1,140 SqFt
Key Details
Sold Price $339,000
Property Type Condo
Sub Type Condo,Townhouse-Ranch
Listing Status Sold
Purchase Type For Sale
Square Footage 1,140 sqft
Price per Sqft $297
Subdivision Windridge
MLS Listing ID 12121739
Sold Date 09/20/24
Bedrooms 2
Full Baths 2
HOA Fees $211/mo
Year Built 2002
Annual Tax Amount $3,425
Tax Year 2022
Lot Dimensions 9884
Property Description
***STUNNING NEW RENOVATION/REHAB (July 2024)- NO EXPENSE WAS SPARED!!!*** This end-unit in Windridge of Naperville is bright and airy with sunlight flowing in from east to west throughout the day. Single level living (ground floor) with 2 Bedrooms and 2 full Baths. On-trend, contemporary finishes and designer colors. Brand new, wood-style laminate flooring (water resistant) in a light finish throughout the home. Kitchen renovation includes white cabinets with brushed nickel hardware, brand new stainless steel appliances (LG Refrigerator, LG Dishwasher, Samsung gas Oven/Range with 4-burner cooktop+center griddle and Samsung Microwave), stainless steel undermount double bowl sink with Kohler faucet, new disposal, modern lighting, white faux wood 2-inch blinds and gorgeous Antico Bianco granite countertops! Huge pantry/storage next to the kitchen. Bathroom updates include white cabinets with cultured marble vanity counters, new vanity lighting and new faucets/shower heads. Huge owner's suite has a large walk-in closet and en-suite owner's bath features an over-sized jetted tub. Lighting has been updated throughout the home including a modern crystal chandelier in the dining area. New white, faux wood, 2-inch horizontal blinds in the kitchen, bedrooms and living areas (blinds for the living/dining areas are custom ordered and awaiting installation). Sliding glass doors lead to a private, covered patio. Beautiful, maintenance-free landscaping around the entire exterior of the home (the HOA maintains). The laundry room refresh includes white cabinets, newer washer (2021)/dryer and new lighting. The garage has been updated and features new finished/painted drywall and tan, EPOXYSHIELD flooring (with flakes in complementary colors) for durability and ease of cleaning- better than new! Rehab was just completed! Be the first to call this newly renovated property your home! View the virtual 3-D tour- it's AMAZING!!!
Location
State IL
County Will
Rooms
Basement None
Interior
Heating Natural Gas
Cooling Central Air
Fireplace N
Appliance Range, Microwave, Dishwasher, Refrigerator, Washer, Dryer, Disposal, Stainless Steel Appliance(s), Cooktop, Gas Cooktop, Gas Oven
Exterior
Exterior Feature Patio, End Unit
Parking Features Attached
Garage Spaces 1.0
View Y/N true
Building
Sewer Public Sewer
Water Lake Michigan, Public
New Construction false
Schools
Elementary Schools Welch Elementary School
Middle Schools Scullen Middle School
High Schools Neuqua Valley High School
School District 204, 204, 204
Others
Pets Allowed Cats OK, Dogs OK, Size Limit
HOA Fee Include Water,Insurance,Exterior Maintenance,Lawn Care,Scavenger,Snow Removal
Ownership Fee Simple w/ HO Assn.
Special Listing Condition None
Read Less
Want to know what your home might be worth? Contact us for a FREE valuation!

Our team is ready to help you sell your home for the highest possible price ASAP
© 2025 Listings courtesy of MRED as distributed by MLS GRID. All Rights Reserved.
Bought with Edward Sweeney • Coldwell Banker Real Estate Group





