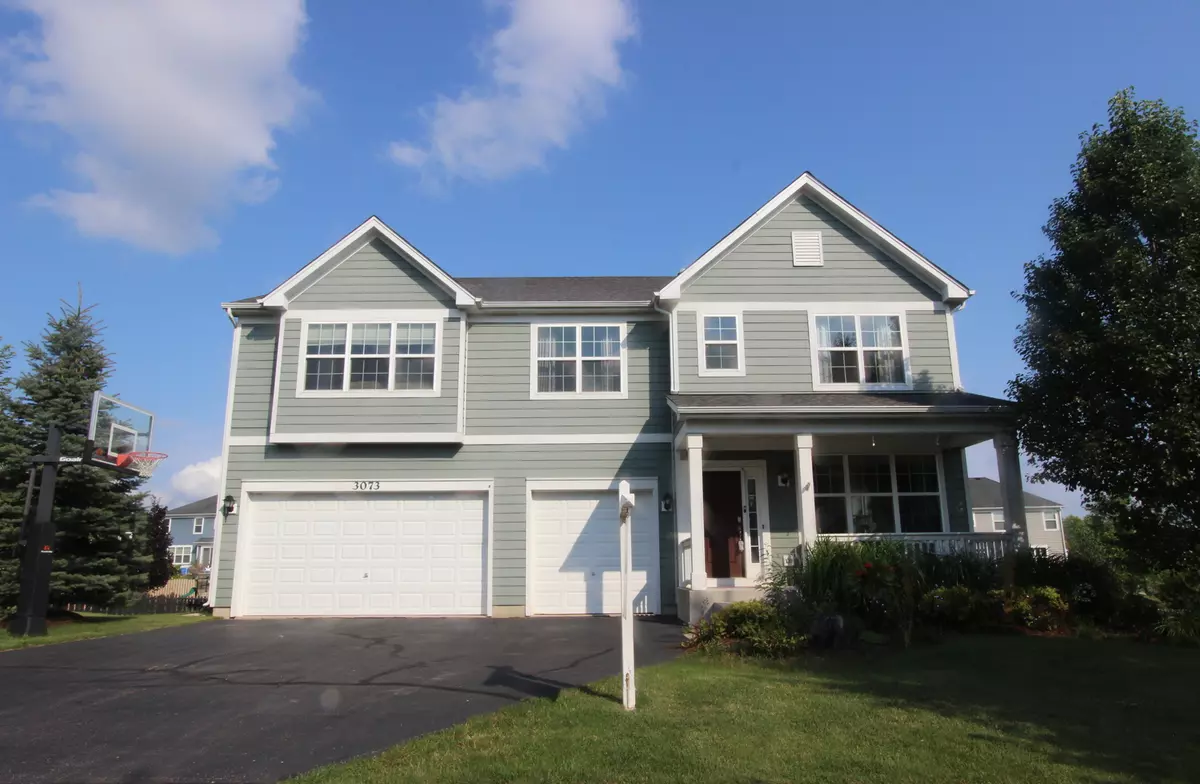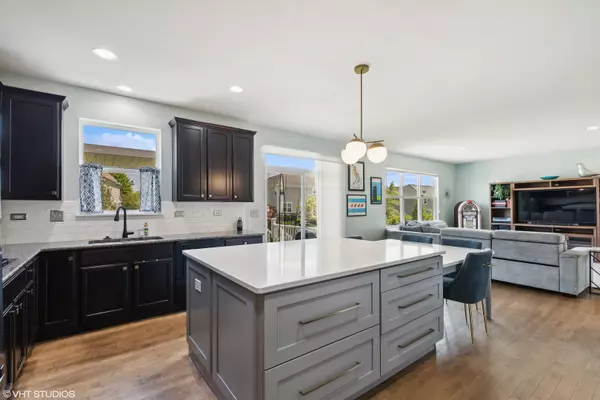$525,000
$519,900
1.0%For more information regarding the value of a property, please contact us for a free consultation.
3073 Wickenden Avenue Elgin, IL 60124
4 Beds
2.5 Baths
3,342 SqFt
Key Details
Sold Price $525,000
Property Type Single Family Home
Sub Type Detached Single
Listing Status Sold
Purchase Type For Sale
Square Footage 3,342 sqft
Price per Sqft $157
Subdivision Providence
MLS Listing ID 12108082
Sold Date 09/17/24
Style Traditional
Bedrooms 4
Full Baths 2
Half Baths 1
HOA Fees $33/ann
Year Built 2011
Annual Tax Amount $11,948
Tax Year 2023
Lot Size 0.270 Acres
Lot Dimensions 73X125X113X126
Property Description
Welcome to this stunning home in Elgin, featuring four generously sized bedrooms and 2 1/2 bathrooms. This residence boasts a three-car garage and a charming covered front porch, perfect for relaxation. Upon entering, you'll be greeted by an open concept main floor with maple hardwood floors throughout, complemented by large windows that flood the space with natural light. The main floor office, adorned with French doors, offers a private and elegant workspace. The living room seamlessly combines with the dining room, creating a spacious and inviting area for entertaining. The heart of the home is the large kitchen, featuring a beautiful island with quartz counters, a built-in table, and seating. This kitchen is perfect for preparing meals and hosting gatherings. The master bedroom is an oasis of luxury with double tray ceilings, a large walk-in closet, tube skylight, and an updated bath complete with a double vanity and a soaking tub. The second floor also includes a large bonus room and a convenient laundry room. Step outside to the backyard, where you'll find a 24x18 Trex deck with a built-in pergola equipped with louvers to open and close the top, leading to a 20x24 patio. This outdoor space is perfect for relaxing or entertaining. Additionally, an unfinished English basement awaits your personal touch, offering endless possibilities for customization. This home is located in the highly regarded Burlington 301 school district and is close to parks, playgrounds, tennis courts, and soccer fields, providing ample opportunities for recreation and enjoyment. Don't miss this one!
Location
State IL
County Kane
Community Park, Tennis Court(S), Sidewalks, Street Lights, Street Paved
Rooms
Basement Full, English
Interior
Interior Features Skylight(s), Hardwood Floors, Second Floor Laundry, Walk-In Closet(s)
Heating Natural Gas
Cooling Central Air
Fireplace Y
Appliance Range, Microwave, Dishwasher, Refrigerator
Laundry In Unit, Sink
Exterior
Exterior Feature Deck, Patio
Parking Features Attached
Garage Spaces 3.0
View Y/N true
Roof Type Asphalt
Building
Lot Description Fenced Yard
Story 2 Stories
Foundation Concrete Perimeter
Sewer Public Sewer
Water Public
New Construction false
Schools
Elementary Schools Country Trails Elementary School
Middle Schools Prairie Knolls Middle School
High Schools Central High School
School District 301, 301, 301
Others
HOA Fee Include Other
Ownership Fee Simple w/ HO Assn.
Special Listing Condition None
Read Less
Want to know what your home might be worth? Contact us for a FREE valuation!

Our team is ready to help you sell your home for the highest possible price ASAP
© 2025 Listings courtesy of MRED as distributed by MLS GRID. All Rights Reserved.
Bought with Sarah Leonard • Legacy Properties, A Sarah Leonard Company, LLC





