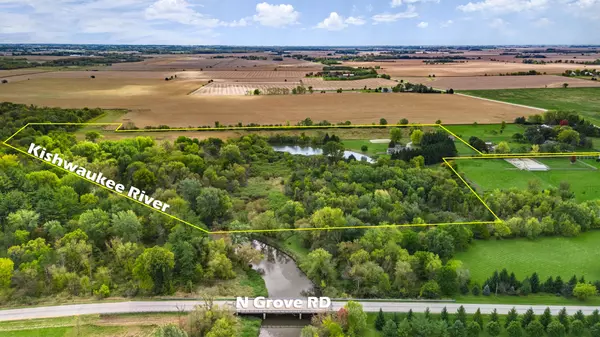$875,000
$985,000
11.2%For more information regarding the value of a property, please contact us for a free consultation.
27130 5 Points Road Sycamore, IL 60178
4 Beds
2 Baths
2,636 SqFt
Key Details
Sold Price $875,000
Property Type Single Family Home
Sub Type Detached Single
Listing Status Sold
Purchase Type For Sale
Square Footage 2,636 sqft
Price per Sqft $331
MLS Listing ID 11909854
Sold Date 09/16/24
Style Walk-Out Ranch
Bedrooms 4
Full Baths 2
Year Built 1965
Annual Tax Amount $10,100
Tax Year 2023
Lot Size 37.861 Acres
Lot Dimensions 37.861
Property Description
37+ ACRES, INCLUDING 8 ACRES OF TILLABLE FARMLAND, 1,240' OF KISHWAUKEE RIVER FRONTAGE, POND, WOODS, PRAIRIE, PATHS, 48 X 81 POLE BUILDING WITH HORSE STALLS & FENCED PASTURE, 2-CAR GARAGE & SO MUCH MORE! THIS IS YOUR RARE OPPORTUNITY TO EXPERIENCE THE DREAM OF LIVING IN THE COUNTRY & HAVING YOUR OWN PRIVATE RETREAT! AMAZING VIEWS, PROFESSIONAL VIBRANT LANDSCAPE & WHETHER SITTING ON THE DECK OR NESTLED IN THE HOUSE IT WILL FEEL LIKE YOU ARE ON VACATION! Travel down the long lane to your new home! This 4 bedroom, 2 bath ranch home with a walk-out basement presents an open floor plan with plenty of room to gather with family & friends. Through the foyer, with entry closet, you will be welcomed by the double-sided, fieldstone floor-to-ceiling wood-burning fireplace, a focal point to be enjoyed from the living room & combined dining room & kitchen with a sliding glass door to deck. Prepare all of your favorites in this spacious kitchen, complete with all new stainless steel appliances, abundant maple cabinetry, pantry cabinet & island with extensive breakfast bar. Breathtaking views from the family room will bring peace & serenity to your day! The primary bedroom suite is actually its own wing of the home & includes a generous sized bedroom with cathedral ceiling, skylight, ceramic tile flooring, large windows & sliding glass door to the expansive deck! There is also a large walk-in-closet, office with another sliding glass door to the deck & a bathroom with double sink vanity, natural stone tile & a tub/shower. Another wing of the home offers three more spacious bedrooms, abundant windows, closets, skylight & new carpet. The second bathroom has a tub/shower, ceramic tile & laundry area with washer & dryer. A plus to have the laundry on the main level! Downstairs you will find a recreation room with access to the outdoors & plenty of storage. Cathedral ceilings, wood beams, new ceiling fans & light fixtures, ceramic tile, new carpet...the list goes on & on! Bring the horses & livestock to this awesome pole building complete with overhead & sliding doors, horse stalls, covered outdoor area & fenced pastures. Great storage for your cars, boats & treasures! Less than 10 minutes to downtown Sycamore, shopping, medical facilities, restaurants, Sycamore schools & more! HIKING, CAMPING, HUNTING, FISHING, GARDENING, HOBBIES...THE POSSIBILITIES ARE ENDLESS! A HIDDEN TREASURE JUST WAITING FOR YOUR DISCOVERY! SO MANY UPDATES/IMPROVEMENTS IN 2023... NEW ROOF ON HOUSE & GARAGE COMPLETE WITH NEWLY ADDED PLYWOOD UNDER SHINGLES, GUTTERS ON HOUSE & GARAGE, TWO FURNACES, ONE OF TWO AIR CONDITIONING UNITS, TWO HOT WATER HEATERS, TWO SUMP PUMPS & DRAINAGE PIPING PROFESSIONALLY INSPECTED, COMPLETE MODERNIZATION OF SEPTIC SYSTEM TANKS & FIELD, PLUMBING & ELECTRICAL SYSTEMS PROFESSIONALLY INSPECTED, WELL INSPECTED & APPROVED, REPLACED EXTERIOR WATER CONNECTIONS, INSPECTED RENTED WATER SOFTENER, ADDED NEW CARBON MONOXIDE & SMOKE DETECTORS, ALL NEW LED LIGHTING, UPDATED DECK & ADDED TWO COATS OF PAINT. ALL PAINT WAS DONE WITH TWO COATS USING HIGH QUALITY PAINT. ENTIRE EXTERIOR PAINTED, INCLUDING ALL TRIM, ON HOUSE & GARAGE, INTERIOR WALLS, CEILINGS, TRIM & DOORS, PASTURE FENCES, HORSE BARN EXTERIOR & GARAGE INTERIOR WASHED, ALL NEW BASEMENT CEILING INSULATION & SPRAY FOAM FOR TWO CRAWL SPACES TO PREVENT ANY LEAKS OR DRAFTS AS WELL AS VAPOR BARRIERS ADDED, ALL NATURAL BORATE BLOWN R-35 INSULATION FOR ALL LIVING AREA ATTICS, VENTING & BLOCKING ATTIC TO MODERNIZE ATTIC VENTING, ALL NEW CARPET, NEW BASEMENT FLOORING, ALL NEW APPLIANCES - WASHER, DRYER, STAINLESS STEEL REFRIGERATOR, STOVE, DISHWASHER & MICROWAVE, FOUR NEW CEILING FANS & LIGHTS & OTHER LIGHT FIXTURES, GARAGE DOOR OPENERS, ASPHALT DRIVE TO HOUSE, GRAVEL/ASPHALT CHIP DRIVE TO ROAD, ADDITIONAL GRAVEL, ALL NEW PROFESSIONAL LANDSCAPING, TREES REMOVED & STUMPS GROUND, & WORKED WITH COUNTY TO CONFIRM SURVEY & ZONING ARE VALIDATED. 8 ACRES OF FARM CROPLAND INCLUDED IN ACREAGE! A GEM WAITING FOR YOU...
Location
State IL
County Dekalb
Community Lake, Street Paved
Rooms
Basement Partial, Walkout
Interior
Interior Features Vaulted/Cathedral Ceilings, Skylight(s), First Floor Bedroom, First Floor Laundry, First Floor Full Bath, Walk-In Closet(s), Beamed Ceilings, Open Floorplan, Some Carpeting
Heating Propane, Sep Heating Systems - 2+
Cooling Central Air
Fireplaces Number 1
Fireplaces Type Double Sided, Wood Burning
Fireplace Y
Appliance Range, Microwave, Dishwasher, Refrigerator, Washer, Dryer, Stainless Steel Appliance(s), Water Softener Rented
Laundry In Bathroom
Exterior
Exterior Feature Deck, Patio, Storms/Screens
Parking Features Detached
Garage Spaces 2.0
View Y/N true
Roof Type Asphalt
Building
Lot Description Horses Allowed, Landscaped, Pond(s), River Front, Water View, Wooded, Pasture, Views
Story 1 Story
Foundation Concrete Perimeter
Sewer Septic-Private
Water Private Well
New Construction false
Schools
School District 427, 427, 427
Others
HOA Fee Include None
Ownership Fee Simple
Special Listing Condition None
Read Less
Want to know what your home might be worth? Contact us for a FREE valuation!

Our team is ready to help you sell your home for the highest possible price ASAP
© 2025 Listings courtesy of MRED as distributed by MLS GRID. All Rights Reserved.
Bought with Bessy Canales • Hometown Realty Group





