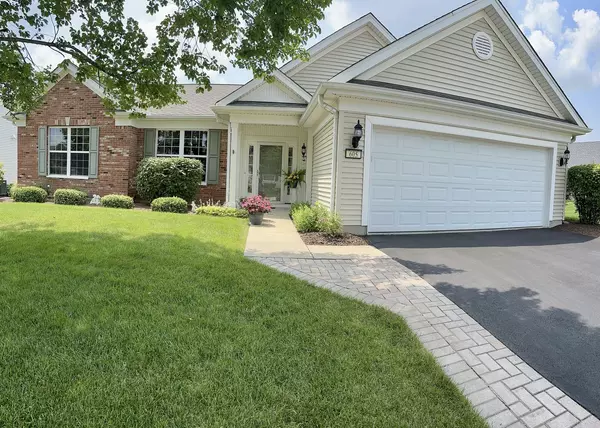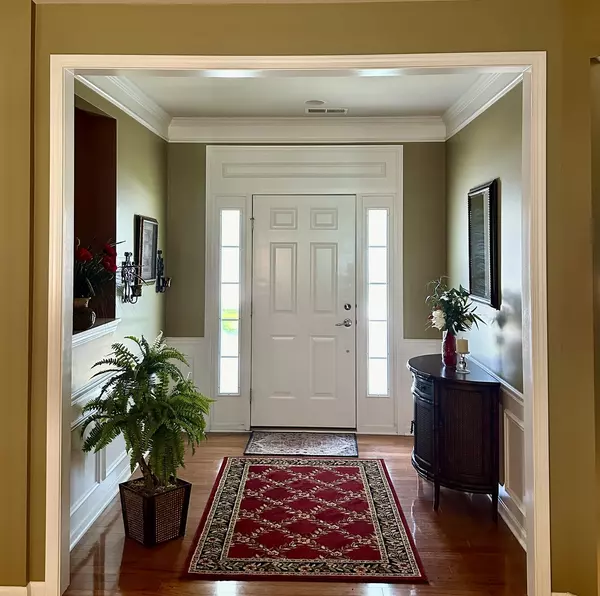$435,000
$445,900
2.4%For more information regarding the value of a property, please contact us for a free consultation.
605 Lincoln Circle Shorewood, IL 60404
2 Beds
2 Baths
2,252 SqFt
Key Details
Sold Price $435,000
Property Type Single Family Home
Sub Type Detached Single
Listing Status Sold
Purchase Type For Sale
Square Footage 2,252 sqft
Price per Sqft $193
MLS Listing ID 12109594
Sold Date 09/16/24
Style Ranch
Bedrooms 2
Full Baths 2
Year Built 2007
Annual Tax Amount $8,216
Tax Year 2022
Lot Dimensions 44X136X85X114
Property Description
Stunning home in sought after Shorewood Glen Del Webb Subdivision. This bright beautiful 2 bedroom and a den home boasts 9 foot ceilings throughout with tons of upgrades. Large kitchen with Corian counters, glass backsplash, high end stainless steel appliances, butler's pantry and gleaming hardwood floors. Primary bedroom has a large en suite bathroom with a soaker tub and separate walk-in shower and double vanity sinks. Open concept family room opens to a bright sunroom with two large patio doors. Walk out to the serene back yard and enjoy morning coffee smelling the gorgeous roses on the beautiful stamped concrete patio! Love to have a workshop in the garage? This garage is perfect for that with epoxy garage floors! Recent updates; newer roof approx 2 years, new siding, Leafguard gutter system, irrigation system. Custom drapes throughout the home. This stunning home will not last hurry and schedule your showing! Professional photos Coming soon! **Showings to start Monday July 15th!**
Location
State IL
County Will
Community Clubhouse, Pool, Tennis Court(S), Lake, Gated, Street Lights
Rooms
Basement None
Interior
Heating Natural Gas
Cooling Central Air
Fireplace N
Exterior
Parking Features Attached
Garage Spaces 2.0
View Y/N true
Building
Story 1 Story
Sewer Public Sewer
Water Public
New Construction false
Schools
High Schools Minooka Community High School
School District 201, 201, 111
Others
HOA Fee Include Insurance,Clubhouse,Exercise Facilities,Pool,Lawn Care,Scavenger,Snow Removal
Ownership Fee Simple w/ HO Assn.
Special Listing Condition None
Read Less
Want to know what your home might be worth? Contact us for a FREE valuation!

Our team is ready to help you sell your home for the highest possible price ASAP
© 2025 Listings courtesy of MRED as distributed by MLS GRID. All Rights Reserved.
Bought with Kristina Klein • Realtopia Real Estate Inc





