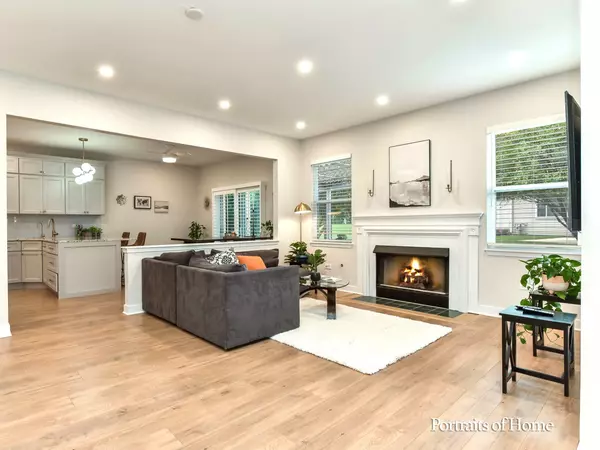$331,500
$331,500
For more information regarding the value of a property, please contact us for a free consultation.
21113 W Cypress Court Plainfield, IL 60544
3 Beds
2 Baths
1,470 SqFt
Key Details
Sold Price $331,500
Property Type Townhouse
Sub Type Townhouse-Ranch,Ground Level Ranch
Listing Status Sold
Purchase Type For Sale
Square Footage 1,470 sqft
Price per Sqft $225
Subdivision Carillon
MLS Listing ID 12128966
Sold Date 09/11/24
Bedrooms 3
Full Baths 2
HOA Fees $270/mo
Year Built 1998
Annual Tax Amount $4,508
Tax Year 2022
Lot Dimensions COMMON
Property Description
MLS# 12128966 Absolutely stunning end-unit ranch townhome completely rehabbed. Features a screened patio overlooking the 7th fairway of the Blue course. Everything has been done: Professionally designed Kitchen with 42" dove grey cabinets, new SS appliances, oversized granite countertop for cooking and entertaining. New luxury 6 inch plank flooring with 4" baseboard trim throughout. Open concept living/dining areas perfect for hosting formal gatherings; contemporary light fixtures and recessed lighting throughout; gas fireplace with custom mantel/surround; plantation shutters on patio door; Updated bathrooms with frameless shower doors, marble vanity tops, new faucets. New windows - the list goes on! Furnace, A/C, water heater (2022). Roof (2017). Versatile 3rd bd can be Office. In Carlisle homeowners' association (Dupage taxes cheaper than Will County.) Located in popular Carillon Plainfield 55+ active adult community; 24-hour security, 3 swimming pools, pickleball courts, clubhouse, exercise room. Schedule a showing now -this will go fast!
Location
State IL
County Will
Rooms
Basement None
Interior
Interior Features First Floor Bedroom, First Floor Laundry, First Floor Full Bath, Ceiling - 9 Foot, Open Floorplan
Heating Natural Gas
Cooling Central Air
Fireplaces Number 1
Fireplaces Type Gas Log, Gas Starter, Includes Accessories
Fireplace Y
Appliance Stainless Steel Appliance(s), Water Purifier
Laundry Gas Dryer Hookup, In Unit
Exterior
Exterior Feature Screened Patio, End Unit
Parking Features Attached
Garage Spaces 2.0
Community Features Exercise Room, Golf Course, On Site Manager/Engineer, Party Room, Indoor Pool, Pool, Restaurant, Tennis Court(s), Spa/Hot Tub, Clubhouse, In Ground Pool, In-Ground Sprinkler System, Patio
View Y/N true
Roof Type Asphalt
Building
Lot Description Golf Course Lot, Landscaped
Foundation Concrete Perimeter
Sewer Public Sewer
Water Public
New Construction false
Schools
Elementary Schools Bess Eichelberger Elementary Sch
Middle Schools John F Kennedy Middle School
High Schools Plainfield East High School
School District 202, 202, 202
Others
Pets Allowed Cats OK, Dogs OK
HOA Fee Include Security,Doorman,Clubhouse,Exercise Facilities,Pool,Exterior Maintenance,Lawn Care,Scavenger,Snow Removal
Ownership Condo
Special Listing Condition None
Read Less
Want to know what your home might be worth? Contact us for a FREE valuation!

Our team is ready to help you sell your home for the highest possible price ASAP
© 2025 Listings courtesy of MRED as distributed by MLS GRID. All Rights Reserved.
Bought with Jennifer Christopher • Oak Leaf Realty





