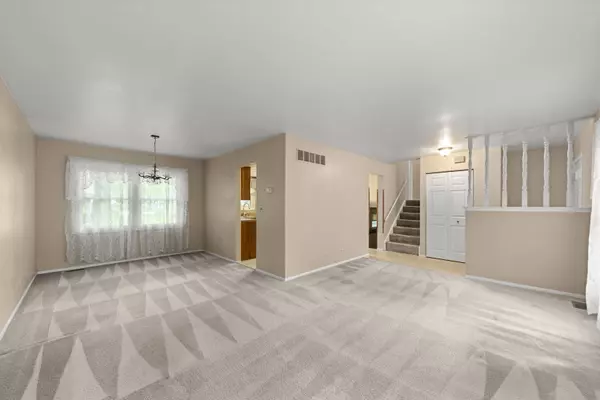$410,000
$425,000
3.5%For more information regarding the value of a property, please contact us for a free consultation.
2047 Springside Drive Naperville, IL 60565
4 Beds
2 Baths
1,824 SqFt
Key Details
Sold Price $410,000
Property Type Single Family Home
Sub Type Detached Single
Listing Status Sold
Purchase Type For Sale
Square Footage 1,824 sqft
Price per Sqft $224
Subdivision Old Farm
MLS Listing ID 12104721
Sold Date 09/10/24
Bedrooms 4
Full Baths 2
Year Built 1977
Annual Tax Amount $7,590
Tax Year 2023
Lot Size 7,548 Sqft
Lot Dimensions 66X114
Property Description
A++ Curb Appeal! Split-level with BASEMENT in Old Farm subdivision! Welcoming covered front porch. Foyer has large guest closet and opens to the expansive living room with adjacent dining room. Daylit kitchen has ALL STAINLESS STEEL appliances and generous eating area with sliding door to deck and outdoor space. Lower level, with above-grade windows, features a family room, additional bedroom, laundry and FULL BATH. 2nd floor has master with double closets, 2 bedrooms and full bath. The finished sub-basement offers flexible space for rec room, theater and more! Lounge on the oversized round deck, overlooking the beautiful yard with mature trees and lush landscaping. So many updates: NEWer exterior drain system (2022), replacement windows throughout, roof (2010 - 30yr warranty), sump pump with battery backup. Just a few steps to Springfield Park with basketball courts and renovation plans that include play equipment and ballfield backstop. Shopping and dining is nearby, with easy access to expressways. Terrific Naperville District 203 schools! Don't miss this one!
Location
State IL
County Dupage
Community Park, Curbs, Sidewalks, Street Lights, Street Paved
Rooms
Basement Partial
Interior
Interior Features Some Carpeting, Separate Dining Room, Replacement Windows
Heating Natural Gas, Forced Air
Cooling Central Air
Fireplace N
Appliance Range, Microwave, Dishwasher, Refrigerator, Freezer, Washer, Dryer, Disposal, Stainless Steel Appliance(s)
Exterior
Exterior Feature Deck
Parking Features Attached
Garage Spaces 2.0
View Y/N true
Roof Type Asphalt
Building
Lot Description Mature Trees
Story Split Level w/ Sub
Foundation Concrete Perimeter
Sewer Public Sewer, Sewer-Storm
Water Public
New Construction false
Schools
Elementary Schools Kingsley Elementary School
Middle Schools Lincoln Junior High School
High Schools Naperville Central High School
School District 203, 203, 203
Others
HOA Fee Include None
Ownership Fee Simple
Special Listing Condition None
Read Less
Want to know what your home might be worth? Contact us for a FREE valuation!

Our team is ready to help you sell your home for the highest possible price ASAP
© 2025 Listings courtesy of MRED as distributed by MLS GRID. All Rights Reserved.
Bought with Paige Montgomery • Keller Williams Infinity





