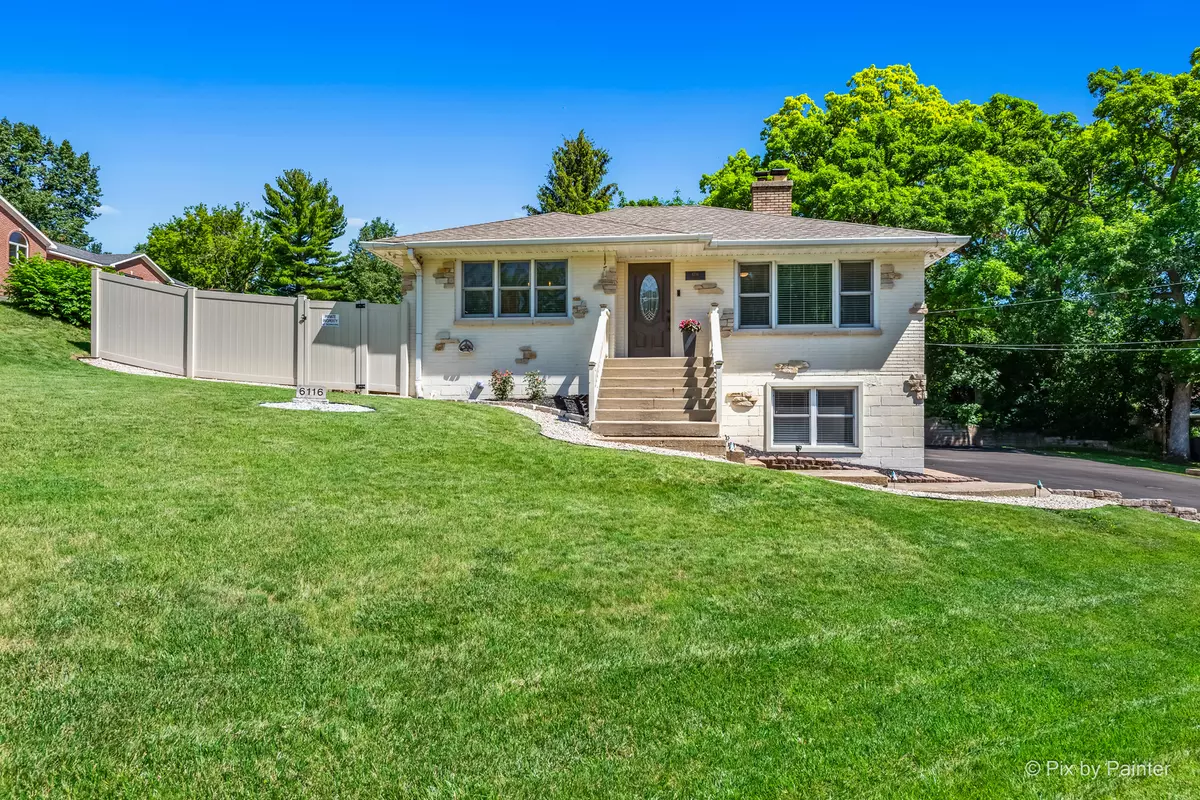$351,400
$359,900
2.4%For more information regarding the value of a property, please contact us for a free consultation.
6116 Acorn Lane Oakwood Hills, IL 60013
4 Beds
2 Baths
1,814 SqFt
Key Details
Sold Price $351,400
Property Type Single Family Home
Sub Type Detached Single
Listing Status Sold
Purchase Type For Sale
Square Footage 1,814 sqft
Price per Sqft $193
MLS Listing ID 12088897
Sold Date 09/03/24
Bedrooms 4
Full Baths 2
Year Built 1952
Annual Tax Amount $5,249
Tax Year 2023
Lot Size 0.291 Acres
Lot Dimensions 120X80X156X143
Property Description
This charming single-family home boasts 4 spacious bedrooms and 2 bathrooms, complemented by a 2.5-car heated garage with a 220-volt outlet. Additionally, there's an extra garage for storage. The expansive driveway offers ample parking for guests. Inside, the living room features vaulted ceilings with ambient lighting, creating a cozy atmosphere. Key updates include: HVAC system (2020) Whole-house gas generator (2022) Sophisticated water filtration system (2021) Surveillance cameras Ring doorbell Bluetooth-enabled washer and dryer Enjoy the convenience of gas and 220V connections outdoors, perfect for a future pool or jacuzzi. Plus, the home is just a short distance from the beautiful beach at Silver Lake.
Location
State IL
County Mchenry
Rooms
Basement Full, Walkout
Interior
Interior Features Vaulted/Cathedral Ceilings
Heating Natural Gas, Forced Air
Cooling Central Air
Fireplaces Number 1
Fireplaces Type Gas Log, Gas Starter
Fireplace Y
Exterior
Parking Features Detached
Garage Spaces 3.0
View Y/N true
Roof Type Asphalt
Building
Lot Description Fenced Yard
Story Raised Ranch
Foundation Brick/Mortar, Concrete Perimeter
Sewer Septic-Private
Water Private Well
New Construction false
Schools
Elementary Schools Deer Path Elementary School
Middle Schools Cary Junior High School
High Schools Cary-Grove Community High School
School District 26, 26, 155
Others
HOA Fee Include None
Ownership Fee Simple
Special Listing Condition None
Read Less
Want to know what your home might be worth? Contact us for a FREE valuation!

Our team is ready to help you sell your home for the highest possible price ASAP
© 2025 Listings courtesy of MRED as distributed by MLS GRID. All Rights Reserved.
Bought with Rob Corsello • Berkshire Hathaway HomeServices Starck Real Estate





