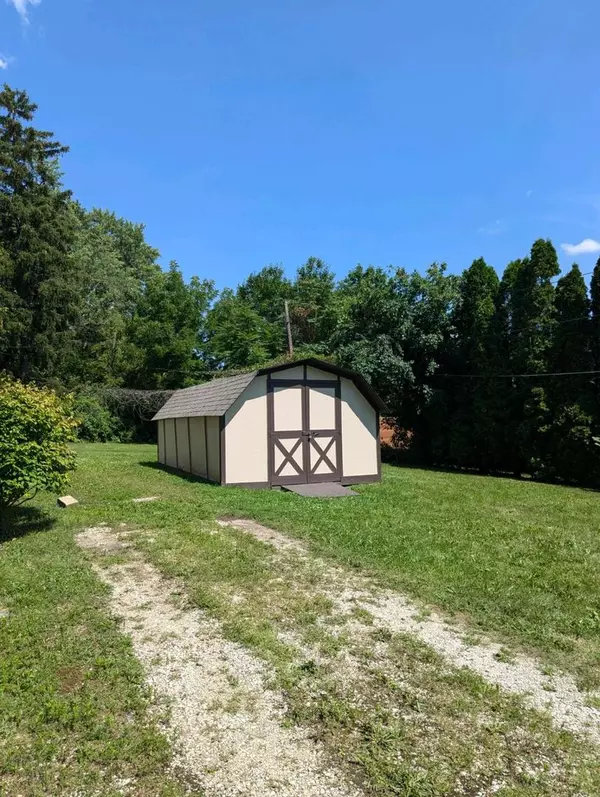$370,000
$370,000
For more information regarding the value of a property, please contact us for a free consultation.
461 Grove Street Wood Dale, IL 60191
3 Beds
2 Baths
2,200 SqFt
Key Details
Sold Price $370,000
Property Type Single Family Home
Sub Type Detached Single
Listing Status Sold
Purchase Type For Sale
Square Footage 2,200 sqft
Price per Sqft $168
MLS Listing ID 12118114
Sold Date 09/06/24
Bedrooms 3
Full Baths 2
Year Built 1950
Annual Tax Amount $8,823
Tax Year 2022
Lot Dimensions 97X142
Property Description
COUNTRY LIVING IN THIS WELL-MAINTAINED ESTATE SALE HOME. You will be pleasantly surprised by this 3 bedroom 2 bath ranch which sits on almost a 1/3 of an acre corner lot with mature trees in a tranquil and forest-like setting. WALK INTO THIS HUGE LIVING ROOM WITH A WOOD-BURNING FIREPLACE (AS-IS) CONDITION. EAT-IN KITCHEN /DINING AREA FOR THE LARGE FAMILY. there was a 4th bedroom which is now a laundry room (1st floor), which may be converted back to a 4th bedroom. The huge primary bedroom on the second floor has a vaulted ceiling and its own bath, a 6 ft SGD, and a patio, with an outside exit Notre:also a separarte heating and AC unit). THE BASEMENT HAS A LARGE FINISHED ROOM, WHICH CAN EASILY BE MADE INTO ADDITIONAL ROOM FOR BEDROOM/OR REC ROOM. THE GARAGE IS ATTACHED TO THE HOME, The garage can accommodate a larger vehicle with an almost 8-foot door.. Estate sale".NOTE: Brand new roof tear off and radon mitigation have been completed .SELLER IS OFFERING $5000 CLOSING COST CREDIT TOWARD UPGRADES.The property is being offered in "as-is" condition
Location
State IL
County Dupage
Rooms
Basement Full
Interior
Heating Natural Gas, Electric
Cooling Central Air, Window/Wall Unit - 1
Fireplaces Number 1
Fireplaces Type Wood Burning
Fireplace Y
Appliance Microwave, Dishwasher, Refrigerator, Washer, Dryer, Stainless Steel Appliance(s), Range Hood, Electric Oven
Exterior
Parking Features Attached
Garage Spaces 2.0
View Y/N true
Roof Type Asphalt
Building
Lot Description Nature Preserve Adjacent
Story 1.5 Story
Sewer Public Sewer
New Construction false
Schools
High Schools Fenton High School
School District 7, 7, 100
Others
HOA Fee Include None
Ownership Fee Simple
Special Listing Condition None
Read Less
Want to know what your home might be worth? Contact us for a FREE valuation!

Our team is ready to help you sell your home for the highest possible price ASAP
© 2025 Listings courtesy of MRED as distributed by MLS GRID. All Rights Reserved.
Bought with Maya Kereytova • Executive Realty Group LLC





