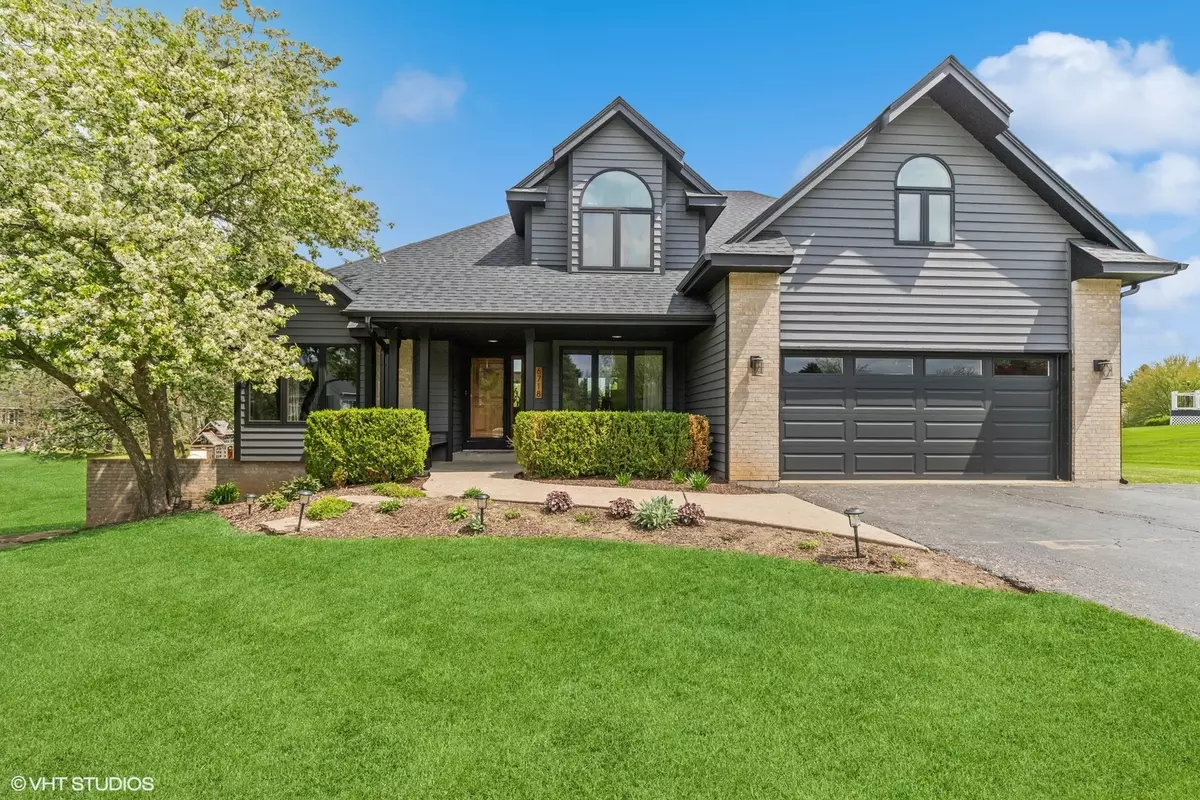$525,000
$525,000
For more information regarding the value of a property, please contact us for a free consultation.
6718 E Applewood Lane Spring Grove, IL 60081
4 Beds
3.5 Baths
3,443 SqFt
Key Details
Sold Price $525,000
Property Type Single Family Home
Sub Type Detached Single
Listing Status Sold
Purchase Type For Sale
Square Footage 3,443 sqft
Price per Sqft $152
Subdivision Orchard Bluff Estates
MLS Listing ID 12046317
Sold Date 09/03/24
Style Traditional
Bedrooms 4
Full Baths 3
Half Baths 1
HOA Fees $8/ann
Year Built 1994
Annual Tax Amount $9,542
Tax Year 2023
Lot Size 1.300 Acres
Lot Dimensions 150317
Property Description
This stately 5 bedroom, 3.5 bathroom home in Orchard Estates is a dream come true. Outside, the freshly painted exterior in a striking dark gray complements the deck and pergola, offering a serene view of the inground pool and expansive one-acre lot. Inside, an open foyer welcomes you into a two-story living room with hardwood floors and soaring windows flanking the fireplace. A beautifully updated kitchen equipped with all modern amenities opens up to a large eating area. Cozy up by the fireplace on chilly evenings or retreat to the first-floor master suite with its ensuite bathroom and spacious walk-in closet. Upstairs, discover three additional bedrooms and a versatile bonus room perfect for play, work, or relaxation. Entertain guests on the freshly painted deck while the large basement, complete with new carpeting, an optional bedroom or exercise room, and walkout access to the pool, provides ample space for recreation. With a generous 1.3-acre lot ensuring privacy, seize this incredible opportunity to make this your dream home.
Location
State IL
County Mchenry
Community Park, Street Paved
Rooms
Basement Full, Walkout
Interior
Interior Features Vaulted/Cathedral Ceilings, Hardwood Floors, First Floor Bedroom, First Floor Laundry, First Floor Full Bath, Walk-In Closet(s), Granite Counters, Some Wall-To-Wall Cp
Heating Natural Gas, Forced Air
Cooling Central Air
Fireplaces Number 1
Fireplaces Type Attached Fireplace Doors/Screen, Gas Log
Fireplace Y
Appliance Range, Dishwasher, Refrigerator, Washer, Dryer, Stainless Steel Appliance(s)
Laundry Sink
Exterior
Exterior Feature Deck, Patio, Porch, In Ground Pool, Storms/Screens, Fire Pit
Parking Features Attached
Garage Spaces 2.0
Pool in ground pool
View Y/N true
Roof Type Asphalt
Building
Story 2 Stories
Foundation Concrete Perimeter
Sewer Septic-Private
Water Private Well
New Construction false
Schools
Elementary Schools Spring Grove Elementary School
Middle Schools Nippersink Middle School
High Schools Richmond-Burton Community High S
School District 2, 2, 157
Others
HOA Fee Include None
Ownership Fee Simple w/ HO Assn.
Special Listing Condition None
Read Less
Want to know what your home might be worth? Contact us for a FREE valuation!

Our team is ready to help you sell your home for the highest possible price ASAP
© 2025 Listings courtesy of MRED as distributed by MLS GRID. All Rights Reserved.
Bought with Maria Simoncelli • Durante & Rich Real Estate





