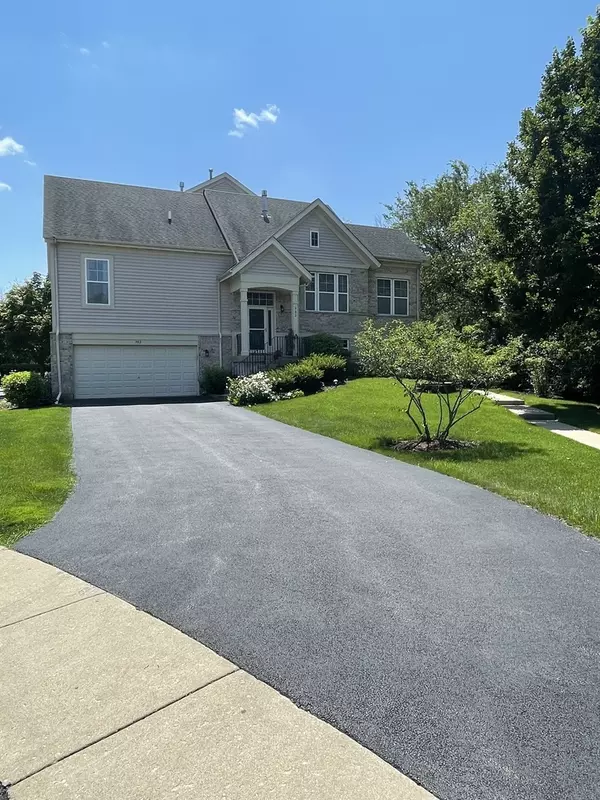$410,000
$389,900
5.2%For more information regarding the value of a property, please contact us for a free consultation.
982 Indigo Court Hanover Park, IL 60133
3 Beds
3 Baths
2,199 SqFt
Key Details
Sold Price $410,000
Property Type Townhouse
Sub Type Townhouse-2 Story
Listing Status Sold
Purchase Type For Sale
Square Footage 2,199 sqft
Price per Sqft $186
Subdivision Savannah
MLS Listing ID 12112007
Sold Date 08/30/24
Bedrooms 3
Full Baths 3
HOA Fees $375/mo
Year Built 2005
Annual Tax Amount $7,607
Tax Year 2023
Lot Dimensions 2540
Property Description
Must See! Beautifully updated with Upgrades Galore~ Move Right In! Inviting & Spacious Living Room Welcomes You Home & Offers the Ideal Space for Entertaining with Surround Sound and Fireplace! Interior Features Premium Wood Laminate throughout home, 3 Bedrooms and 3 Full Baths, White Trim & 6-Paneled Doors Throughout, Nest Thermostat, Vaulted Ceilings with ceiling fan. Updated Eat-in Kitchen with Farmers Sink Boasts an Abundance of 42" Cabinetry w/ Updated Hardware, Closet Pantry, All Stainless Steel Appliances, Eating Area w/ Table Space PLUS Breakfast Bar & Door-to-Private Balcony/Deck. Newly remodeled Hall Bath. Deluxe Master Suite is Your Own Private Getaway Offering Soaring Vaulted Ceilings, Generous Walk-in Closet & Full Bath w/ Dual Sink Vanity, Soaking Tub & Separate Shower! Huge Family Room in Finished Lower Level Adds an Abundance of Living Space PLUS Large Bedroom w/ Full Bath~ Perfect In-Law Arrangement! Best Location You'll Find~ Nature Preserve w/ Nearby Pond! Longest Private Driveway in the subdivision and extra deep garage! Walking Distance to Schools! Close to Shopping, Restaurants & Transportation!
Location
State IL
County Dupage
Rooms
Basement Full, English
Interior
Interior Features Vaulted/Cathedral Ceilings, Wood Laminate Floors, First Floor Full Bath, Laundry Hook-Up in Unit, Storage, Walk-In Closet(s)
Heating Natural Gas, Forced Air
Cooling Central Air
Fireplaces Number 1
Fireplaces Type Gas Log, Gas Starter
Fireplace Y
Appliance Range, Microwave, Dishwasher, Refrigerator, Washer, Dryer, Disposal, Stainless Steel Appliance(s)
Laundry In Unit, Laundry Closet
Exterior
Exterior Feature Balcony, Storms/Screens, End Unit
Parking Features Attached
Garage Spaces 2.0
View Y/N true
Roof Type Asphalt
Building
Lot Description Cul-De-Sac, Nature Preserve Adjacent, Landscaped, Pond(s), Water View, Wooded
Foundation Concrete Perimeter
Sewer Public Sewer
Water Public
New Construction false
Schools
Elementary Schools Greenbrook Elementary School
Middle Schools Spring Wood Middle School
High Schools Lake Park High School
School District 20, 20, 108
Others
Pets Allowed Cats OK, Dogs OK
HOA Fee Include Insurance,Lawn Care,Snow Removal,Other
Ownership Fee Simple w/ HO Assn.
Special Listing Condition None
Read Less
Want to know what your home might be worth? Contact us for a FREE valuation!

Our team is ready to help you sell your home for the highest possible price ASAP
© 2025 Listings courtesy of MRED as distributed by MLS GRID. All Rights Reserved.
Bought with Grace Jankowska • Chicagoland Brokers, Inc.





