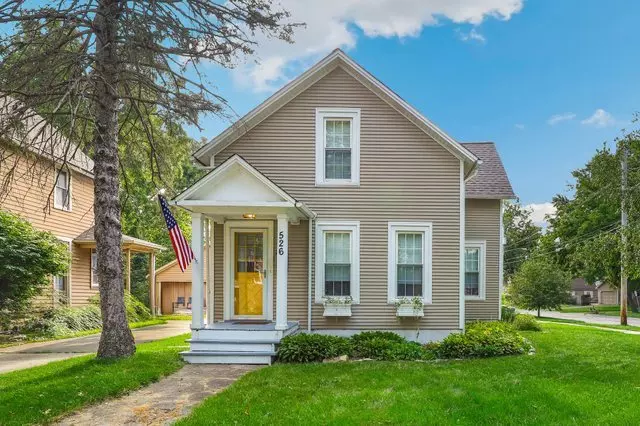$340,000
$349,900
2.8%For more information regarding the value of a property, please contact us for a free consultation.
526 S Harrison Street Batavia, IL 60510
3 Beds
1.5 Baths
1,334 SqFt
Key Details
Sold Price $340,000
Property Type Single Family Home
Sub Type Detached Single
Listing Status Sold
Purchase Type For Sale
Square Footage 1,334 sqft
Price per Sqft $254
MLS Listing ID 12108264
Sold Date 08/30/24
Bedrooms 3
Full Baths 1
Half Baths 1
Year Built 1903
Annual Tax Amount $6,568
Tax Year 2022
Lot Size 5,227 Sqft
Lot Dimensions 5357
Property Description
Don't miss out on this beautifully-maintained historic gem in the heart of Batavia! This stunningly landscaped corner lot welcomes you with original hardwood flooring and beautiful windows throughout. Gather in the inviting living room, perfect for entertaining, and host meals in the adjoining dining room. Prepare culinary delights in the updated chef's kitchen, featuring granite countertops, ample storage, a pantry, and a large island. Enjoy your morning coffee in the charming sunroom, complete with storage and a delightful window seat. The main floor also offers a convenient bedroom and half bath. Upstairs, you'll find two additional spacious bedrooms with arched ceilings, a bonus loft space perfect for a home office, and a spacious updated bath with a soaking tub. The unfinished basement provides great storage, laundry and even more potential living space. Outside, relax on the stamped concrete patio overlooking beautiful hydrangeas and rose bushes. You'll also appreciate the attached 2.5-car insulated garage with a workshop and plenty of room for parking. Conveniently located close to the Fox River, shopping, dining, schools, parks, and more, this home has it all. A preferred lender offers a reduced interest rate for this listing. Schedule your showing today!
Location
State IL
County Kane
Community Curbs, Sidewalks, Street Lights, Street Paved
Rooms
Basement Full
Interior
Interior Features Hardwood Floors, First Floor Bedroom, Built-in Features
Heating Natural Gas
Cooling Central Air
Fireplace Y
Appliance Range, Microwave, Dishwasher, Refrigerator, Freezer, Washer, Dryer, Range Hood, Water Softener Owned
Laundry Gas Dryer Hookup, In Unit
Exterior
Exterior Feature Patio, Porch, Stamped Concrete Patio, Workshop
Parking Features Detached
Garage Spaces 2.0
View Y/N true
Roof Type Asphalt
Building
Lot Description Corner Lot
Story 2 Stories
Sewer Public Sewer
Water Public
New Construction false
Schools
Elementary Schools Alice Gustafson Elementary Schoo
Middle Schools Sam Rotolo Middle School Of Bat
High Schools Batavia Sr High School
School District 101, 101, 101
Others
HOA Fee Include None
Ownership Fee Simple
Special Listing Condition None
Read Less
Want to know what your home might be worth? Contact us for a FREE valuation!

Our team is ready to help you sell your home for the highest possible price ASAP
© 2025 Listings courtesy of MRED as distributed by MLS GRID. All Rights Reserved.
Bought with Christy Alwin • Redfin Corporation





