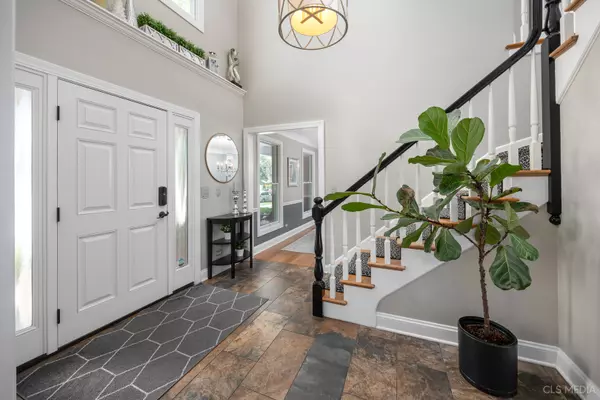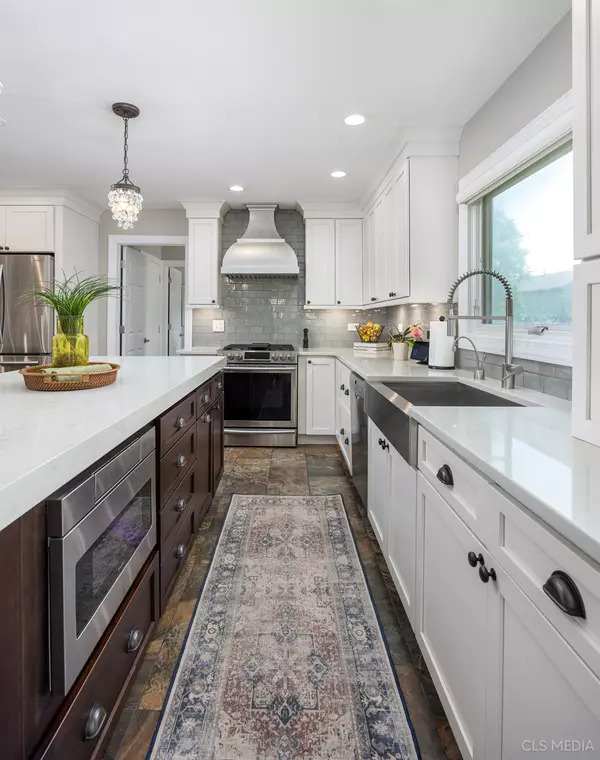$801,000
$750,000
6.8%For more information regarding the value of a property, please contact us for a free consultation.
821 Heatherstone Drive Schaumburg, IL 60173
5 Beds
3.5 Baths
2,900 SqFt
Key Details
Sold Price $801,000
Property Type Single Family Home
Sub Type Detached Single
Listing Status Sold
Purchase Type For Sale
Square Footage 2,900 sqft
Price per Sqft $276
Subdivision Plumwood Estates
MLS Listing ID 12116280
Sold Date 08/29/24
Bedrooms 5
Full Baths 3
Half Baths 1
HOA Fees $29/ann
Year Built 1989
Annual Tax Amount $11,471
Tax Year 2022
Lot Dimensions 83 X 122
Property Description
Welcome to your stunning new home which provides ample space for all your family's needs, nestled in highly desirable Plumwood Estates sub-division. The open-concept, updated gourmet kitchen is the heart of the home, with a large center island, custom cabinetry, and high-end appliances, including custom range hood, it opens into the family room making this an entertainment dream. The main level also boasts a den/office and spacious living and dining rooms, with new paint, trim and flooring throughout. The extended garage provides excess storage space. The second level provides four spacious bedrooms and two gorgeous, spa-like updated bathrooms, a primary bedroom with a vaulted ceiling, en-suite bathroom with steam shower and fogless mirror, double vanity, custom cabinets, second washer/dryer, and his and her closets, with custom organizers. The lower level offers a bedroom, full bathroom, entertainment room, gym/work-out room, storage room, and a crawl space for extra storage. Newer Pella windows and exterior for low-maintenance of your new home and a large patio area for outdoor entertaining make this home the perfect retreat for your family. This home is located near shopping, transportation, restaurants, and award-winning schools, District 54 an Conant H.S. MULTIPLE OFFERS RECEIVED, SELLER IS ASKING FOR HIGHEST AND BEST BY TUESDAY, 7/23/24 BY 1 PM.
Location
State IL
County Cook
Community Park, Curbs, Sidewalks, Street Lights, Street Paved
Rooms
Basement Full
Interior
Interior Features Vaulted/Cathedral Ceilings, Skylight(s), Sauna/Steam Room, Hardwood Floors, Wood Laminate Floors, First Floor Laundry, Second Floor Laundry, Walk-In Closet(s)
Heating Natural Gas, Forced Air
Cooling Central Air
Fireplaces Number 1
Fireplaces Type Wood Burning, Gas Starter
Fireplace Y
Appliance Range, Microwave, Dishwasher, Refrigerator, Washer, Dryer, Disposal, Stainless Steel Appliance(s), Wine Refrigerator, Range Hood
Laundry Gas Dryer Hookup, In Unit, Sink
Exterior
Exterior Feature Patio
Parking Features Attached
Garage Spaces 2.0
View Y/N true
Roof Type Asphalt
Building
Lot Description Landscaped, Mature Trees
Story 2 Stories
Sewer Public Sewer
Water Lake Michigan, Public
New Construction false
Schools
Elementary Schools Fairview South Elementary School
Middle Schools Keller Junior High School
High Schools J B Conant High School
School District 72, 54, 211
Others
HOA Fee Include Insurance
Ownership Fee Simple
Special Listing Condition None
Read Less
Want to know what your home might be worth? Contact us for a FREE valuation!

Our team is ready to help you sell your home for the highest possible price ASAP
© 2025 Listings courtesy of MRED as distributed by MLS GRID. All Rights Reserved.
Bought with Kinga Korpacz • Exit Realty Redefined





