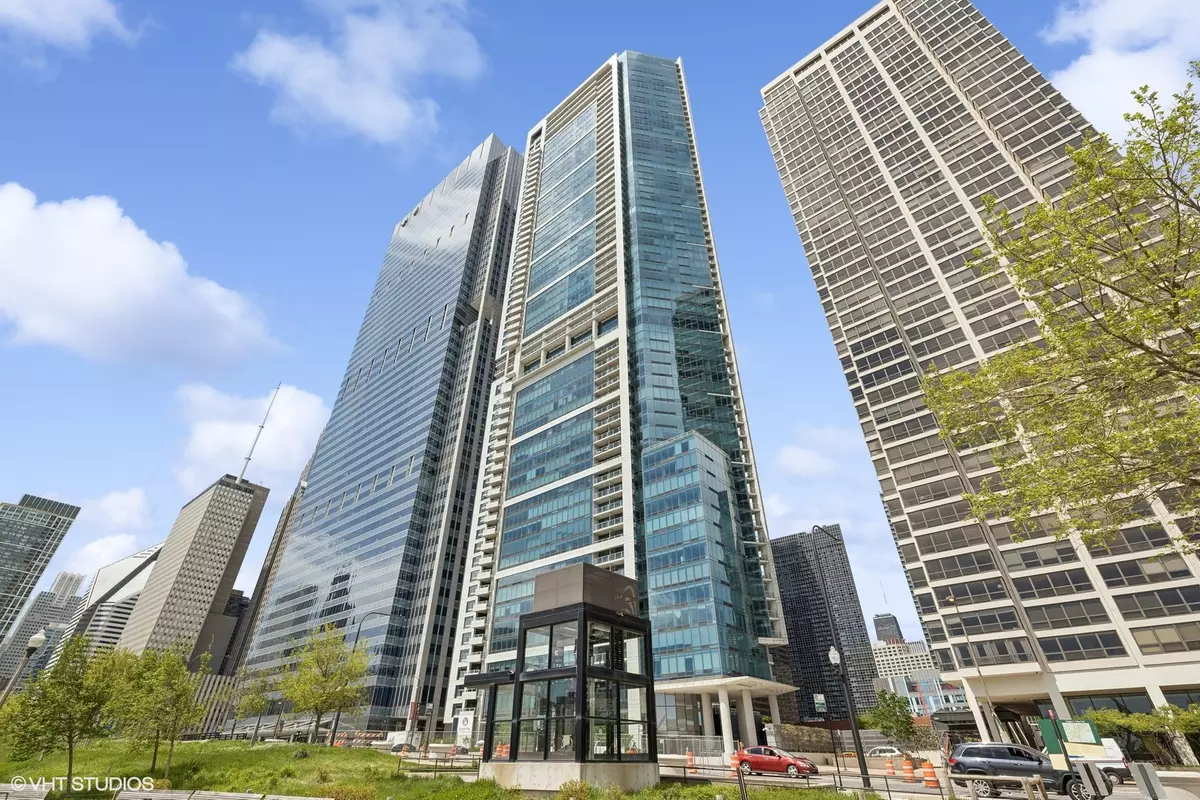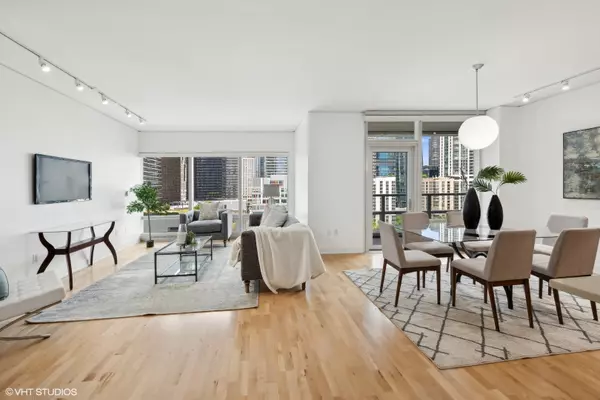$775,000
$799,900
3.1%For more information regarding the value of a property, please contact us for a free consultation.
340 E Randolph Street #704 Chicago, IL 60601
2 Beds
2.5 Baths
1,902 SqFt
Key Details
Sold Price $775,000
Property Type Condo
Sub Type Condo,High Rise (7+ Stories)
Listing Status Sold
Purchase Type For Sale
Square Footage 1,902 sqft
Price per Sqft $407
MLS Listing ID 12043505
Sold Date 08/28/24
Bedrooms 2
Full Baths 2
Half Baths 1
HOA Fees $1,076/mo
Year Built 2008
Annual Tax Amount $19,573
Tax Year 2023
Lot Dimensions COMMON
Property Description
Perfect Lakeshore East, extra-large 1,900 sq. ft. 2 bedroom + den, 2 bath home. Abundant light floods through floor to ceiling windows framing views of LSE park and city skyline. Chef's kitchen with quartz counters, Snaidero Italian cabinets, Sub-Zero fridge and separate gas cook top and stove. Primary bedroom with large walk-in closet and en-suite spa bath with double bowl sink, separate soaking tub and shower. Large den perfect for work from home days, along with 2nd bedroom with 2nd full bath and guest powder room. Fabulous 13' terrace for morning coffee or evening glass of cabernet, hardwood floors throughout and in-unit washer / dryer complete this freshly painted, move in ready home! One of the best amenitized buildings in the city complete with 4000 sf fitness center sporting the best names including Peloton and Mirror with separate cardio and free weight areas, 75 ft. indoor lap pool, sauna, steam room, hot tub, winter garden & more. Walk to Millennium Park, lake front trail, downtown and the CSO!
Location
State IL
County Cook
Rooms
Basement None
Interior
Interior Features Hardwood Floors, Laundry Hook-Up in Unit
Heating Electric, Baseboard, Indv Controls
Cooling Central Air
Fireplace Y
Appliance Range, Microwave, Dishwasher, Refrigerator, Washer, Dryer, Disposal
Exterior
Exterior Feature Balcony
Parking Features Attached
Garage Spaces 1.0
Community Features Bike Room/Bike Trails, Door Person, Elevator(s), Exercise Room, Storage, Health Club, On Site Manager/Engineer, Party Room, Sundeck, Indoor Pool, Receiving Room, Sauna, Service Elevator(s), Steam Room, Valet/Cleaner, Spa/Hot Tub
View Y/N true
Roof Type Rubber
Building
Foundation Concrete Perimeter, Reinforced Caisson
Sewer Public Sewer
Water Lake Michigan
New Construction false
Schools
Elementary Schools Ogden International
Middle Schools Ogden International
School District 299, 299, 299
Others
Pets Allowed Cats OK, Dogs OK, Number Limit, Size Limit
HOA Fee Include Air Conditioning,Water,Gas,Insurance,Security,Doorman,TV/Cable,Exercise Facilities,Pool,Exterior Maintenance,Scavenger,Snow Removal,None,Internet
Ownership Condo
Special Listing Condition None
Read Less
Want to know what your home might be worth? Contact us for a FREE valuation!

Our team is ready to help you sell your home for the highest possible price ASAP
© 2025 Listings courtesy of MRED as distributed by MLS GRID. All Rights Reserved.
Bought with Deborah Ryder • American International Realty





