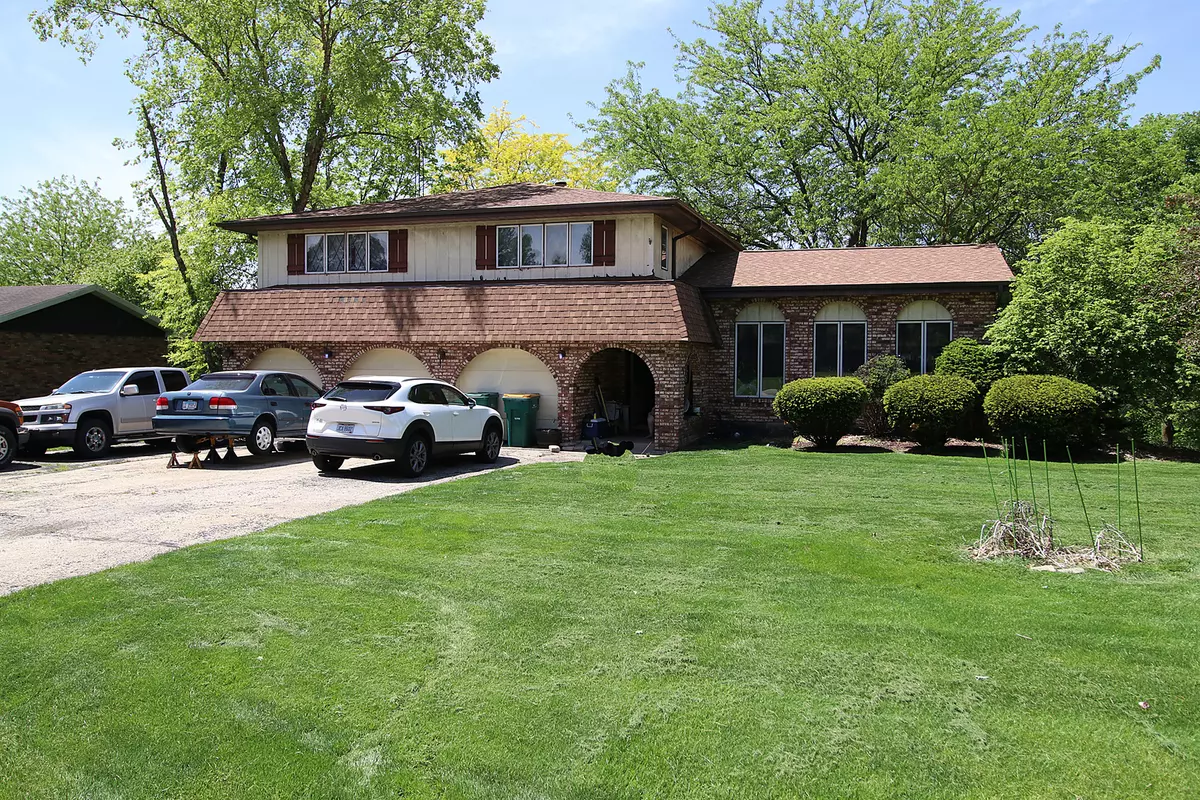$281,000
$365,000
23.0%For more information regarding the value of a property, please contact us for a free consultation.
22308 S Eastcliff Drive Shorewood, IL 60404
5 Beds
3.5 Baths
2,886 SqFt
Key Details
Sold Price $281,000
Property Type Single Family Home
Sub Type Detached Single
Listing Status Sold
Purchase Type For Sale
Square Footage 2,886 sqft
Price per Sqft $97
Subdivision Camelot
MLS Listing ID 12051268
Sold Date 08/27/24
Style Quad Level
Bedrooms 5
Full Baths 3
Half Baths 1
Year Built 1977
Annual Tax Amount $9,173
Tax Year 2022
Lot Dimensions 119.86X1795X166.67X121
Property Description
Great potential for this 3500 square foot home located on the DuPage river! Could be great for someone wanting a large rehab project. This home offers a large living room and dining room, eat in kitchen and massive family room complete with stone fireplace and bar area. Spacious screened in porch offers a great space to relax and enjoy the natural environment that the river offers. 4 huge bedrooms on the second level. The owner's suite has a full bathroom, walk in closet and balcony. The lower level offers a 5th bedroom, full bathroom and huge recreation room all with exterior access to the patio. 3 car garage. The home will not pass FHA or VA, needs lots of work. Home is being sold as is.
Location
State IL
County Will
Rooms
Basement Full
Interior
Interior Features First Floor Laundry, Walk-In Closet(s)
Heating Natural Gas
Cooling Central Air
Fireplaces Number 2
Fireplaces Type Wood Burning, Gas Log
Fireplace Y
Appliance Range, Dishwasher, Refrigerator, Washer, Dryer
Exterior
Exterior Feature Balcony, Patio, Porch, Screened Deck
Parking Features Detached
Garage Spaces 3.0
View Y/N true
Building
Lot Description River Front
Story Split Level w/ Sub
Sewer Public Sewer
Water Community Well
New Construction false
Schools
Elementary Schools Walnut Trails
Middle Schools Minooka Intermediate School
High Schools Minooka Community High School
School District 201, 201, 111
Others
HOA Fee Include None
Ownership Fee Simple
Special Listing Condition None
Read Less
Want to know what your home might be worth? Contact us for a FREE valuation!

Our team is ready to help you sell your home for the highest possible price ASAP
© 2025 Listings courtesy of MRED as distributed by MLS GRID. All Rights Reserved.
Bought with Rachel Derry • Town Center Realty LLC





